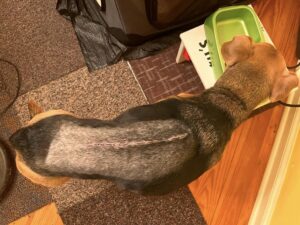
Category Archives: Uncategorized
HDC Starts Work on the Historic Hayes Henderson House in Columbus
HDC is working with Design Group to prepare an assessment and feasibility study of the Hayes Henderson House for the OSU Wexner Medical Center East Hospital. The Georgian Style brick house was constructed between 1856 and 1870 on what was a 66-acre farm in 1876. After Ohio governor Rutherford B. Hayes left office in 1873, he formed a partnership with other investors to acquire the property and subdivide it as the Hayes Addition. The project likely stalled after Hayes was elected president of the United States in 1876. The Hayes Addition was not officially platted until 1896, well after Hayes’ death in 1881. The plat left the house on a 1.5-acre site with the rest of the parcel divided into less than 0.10 acre lots. By 1922 two duplex houses had been built east of the house and all three buildings were apparently for rent.
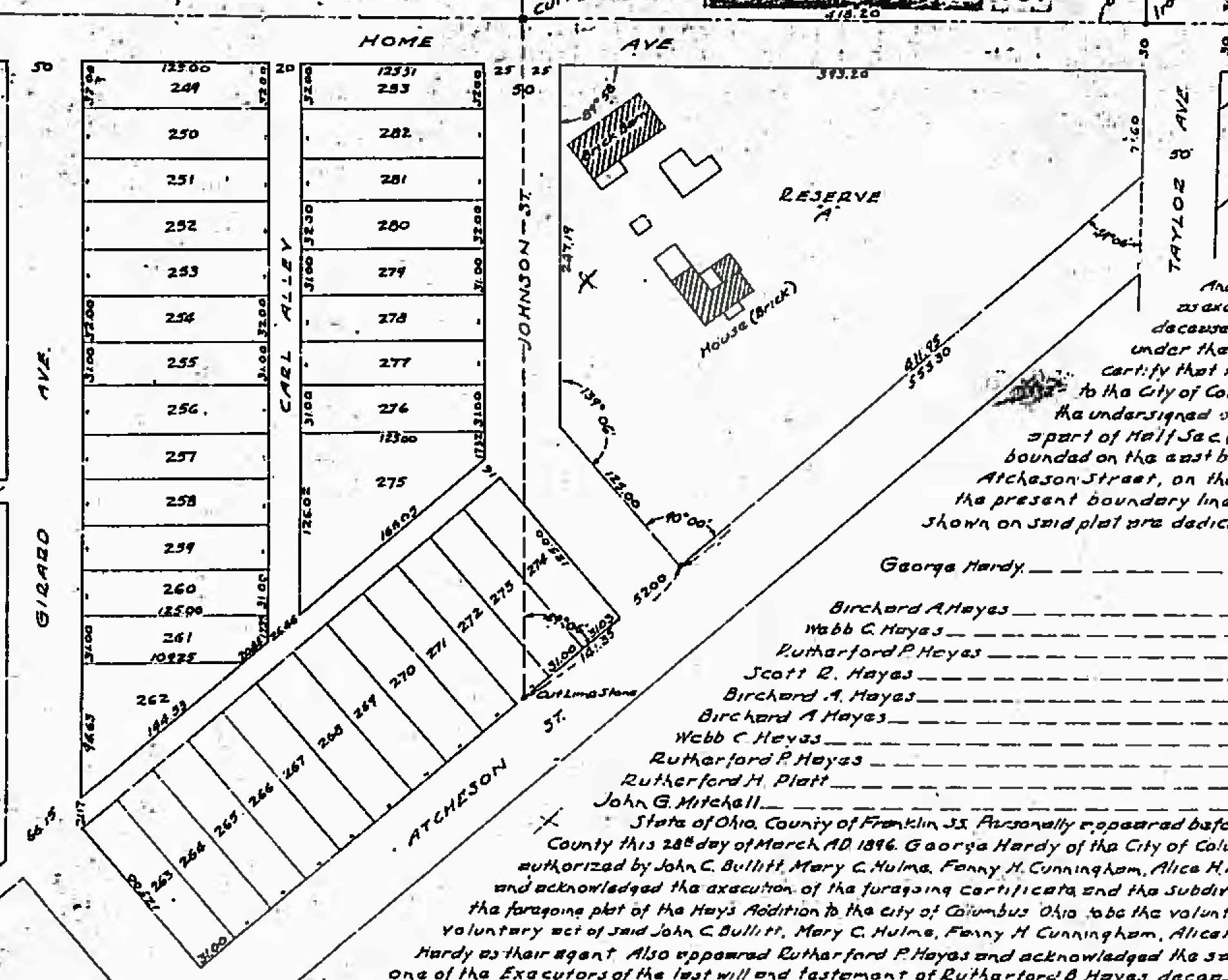
1896 Plat of the Hayes Addition
In 1942, Leonard Pearl Henderson, a prominent Black lawyer for the city’s Probate Court, purchased the property and lived there with his wife, singer Mary Ferne Henderson, and young daughter LeNora Henderson. Leonard P. Henderson graduated from the OSU College of Law in 1916, just four years after Clarence A. Jones, the first Black graduate of the College of Law. The Hendersons made many improvements to the house through the 1950s, including the addition of the two sunrooms and raising the front porch to two stories. The family also hosted many Black entertainers and celebrities who traveled to Columbus, including singer Cab Calloway and basketball player Wilt Chamberlain. LeNora “Lee” Johnson, who became a New York model and designer, inherited the house in 1987, made many improvements, and opened the house as the first Black-owned bed and breakfast in the State of Ohio in 1995. Upon her retirement in 2017, the property was sold to Blueprint Community Development LLC before being acquired by The Ohio State University in 2021 with the intention of demolishing the buildings and constructing a new rehabilitation center. After public outcry at the demolition, OSU agreed to move the rehabilitation center to another site and find an alternate use for the historic house.
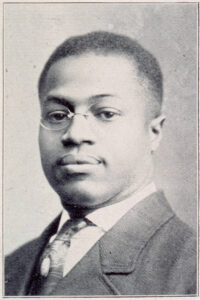 Leonard Pearl Henderson
Leonard Pearl Henderson
HDC is currently working to provide recommendations and cost estimates to rehabilitate the house into four possible uses: a learning/activity center focused on youth, health provider/researcher-in-residence housing, non-profit/social service hub office, or small business use.
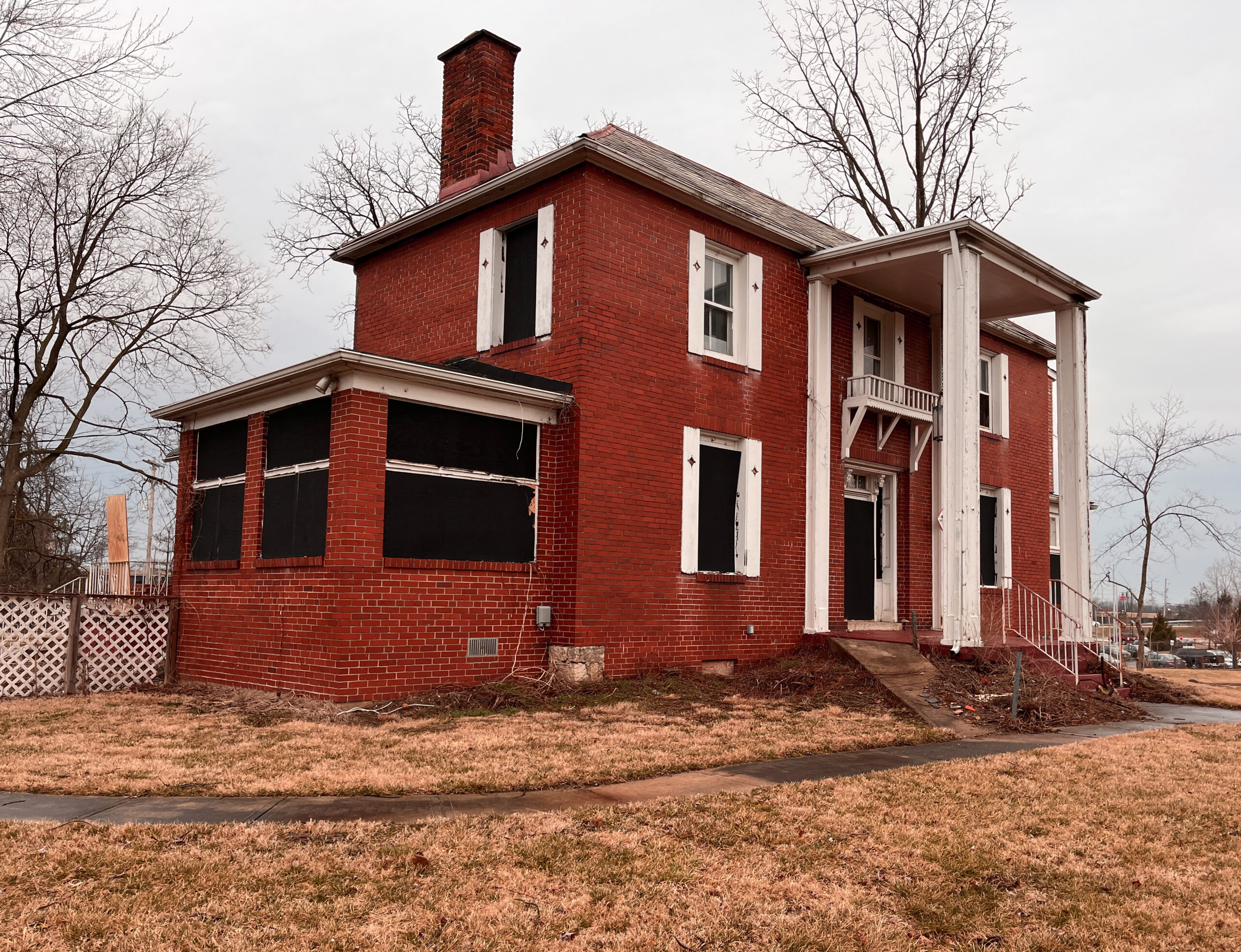
Southwest corner of the Hayes Henderson house in February 2024.
The Advantages of National Register Listing
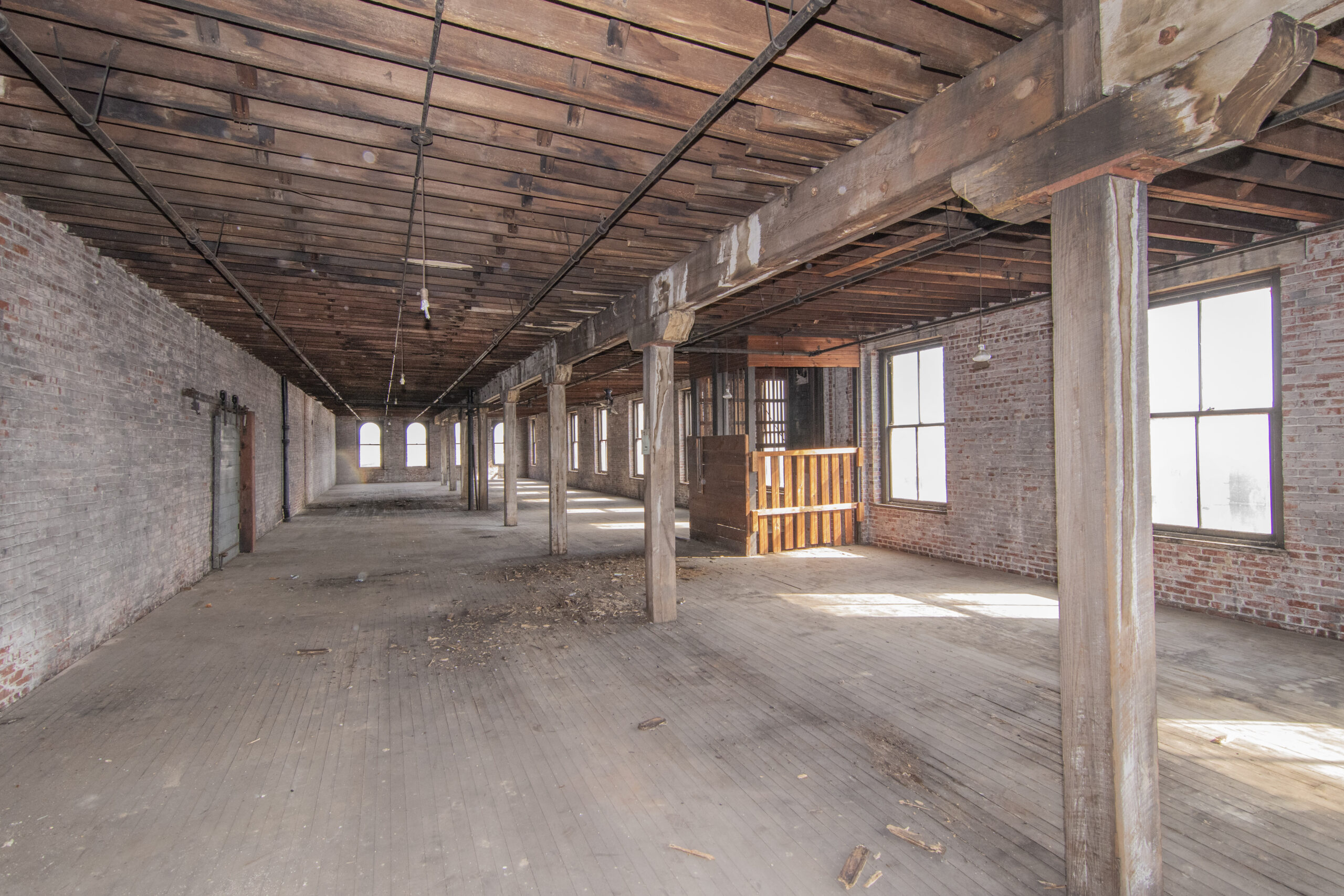
Interior of the Baker Brothers Wholesale Grocery building in Zanesville, Ohio, which was listed in the National Register in March 2023.
We have all seen markers on historic properties, indicating that this building is listed in the National Register of Historic Places (NRHP). What you may not know is what goes into getting those properties listed and what the advantages or seeming disadvantages might be to doing so. As a historic architecture firm, we have worked with countless clients to document and nominate their properties for the NRHP. Here is a list of some of the most common advantages, concerns and commonly asked questions we have observed in our line for work.
-
Your property is eligible for the 20% state historic tax credit and the 20% federal historic tax credit, which can make the difference in being able to fund a historic building renovation. Many owners who have a project ready to go run into a delay if their property is not actually listed, as simply being eligible or in the process of being listed in not sufficient.
-
If there is a federally funded road project in your area, adverse impacts to your historic property must be considered. This is true for any building that is eligible, but listed buildings receive special consideration.
-
Being listed does not mean you cannot do what you want to your property. If the project does not use federal funding either directly or indirectly through the state, nor does it require federal permits, then you can do whatever you want, up to and including demolition. However, local preservation ordinances are often stricter and require design review and approval before a project can proceed.
-
As a historic building, your renovation project may be eligible for more lenient building permit reviews. In many jurisdictions, a listed historic building allows alternative compliance methods to comply with the spirit of the building code, which can be more cost effective than following the letter of the building code.
-
Historic buildings are often eligible for private grant funding. If your building is listed due to national significance and not just local or regional significance, it may be eligible for additional grant funding from private organizations.
Many states even have grant programs to pay for the research and preparation work. Here in Ohio the grants are through the Ohio Department of Development in the amount of $4,000 for an individual building and $12,000 for a district, with the main restriction being that the owner of the property cannot also be the entity being paid to do the work. So go ahead and get your historic building or district listed!
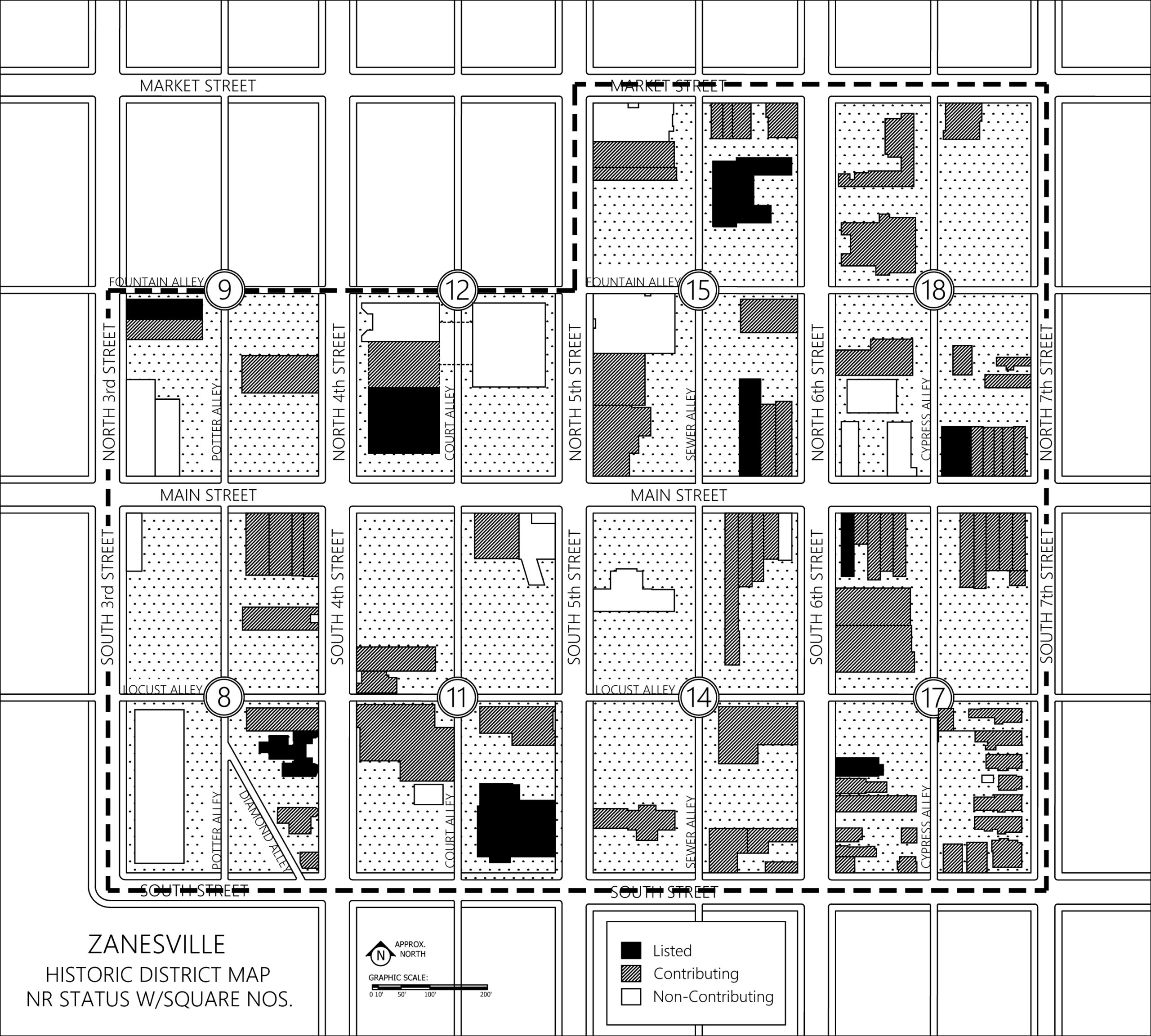
Map of downtown Zanesville’s historic district showing building status, one of three maps prepared by HDC for the district nomination, which was listed in the NRHP on February 15, 2024.
HDC Designs a New Building for ODNR
HDC was commissioned by the Ohio Department of Natural Resources to design a new storage facility in Fernwood State Forest in Jefferson County. The new building will sit next to the existing pre-fabricated metal storage building that features three bays with overhead doors. The pre-fabricated new building will have four bays with overhead doors, one of which will also have an overhead door on the back, which will allow ODNR to pull trucks and trailers into the building to load and unload equipment out of the weather. The project also features a rainwater harvesting system to be used to wash vehicles. The project is projected to bid this spring with construction completed this year. Although this is not a typical HDC project, ODNR is a fantastic client and Ziti loves going to their project locations!

Proposed front elevation (with Ziti) of the Fernwood State Forest Storage Building in Jefferson County, Ohio.
HDC Continues to Work on the Mount Zion Baptist Church in Athens, Ohio
The Mount Zion Baptist Church Preservation Society recently received a grant to continue with planning studies, which included geotechnical investigations and schematic design drawings. HDC worked with Karpinski Engineering to size the ductwork to make sure they would fit in the ceiling plenum and to locate the interior and exterior equipment. During the design process, it was discovered that the basement ceiling is not sagging but rather it simply follows the bowl shape of the floor above. The designers and builders of the church did not waste any space, which made it a challenge to locate mechanical equipment! The project also received coverage in the Columbus Dispatch in honor of Black History Month, detailing what this property teaches about the past and how we can honor its history moving forward. Click here to read the article.
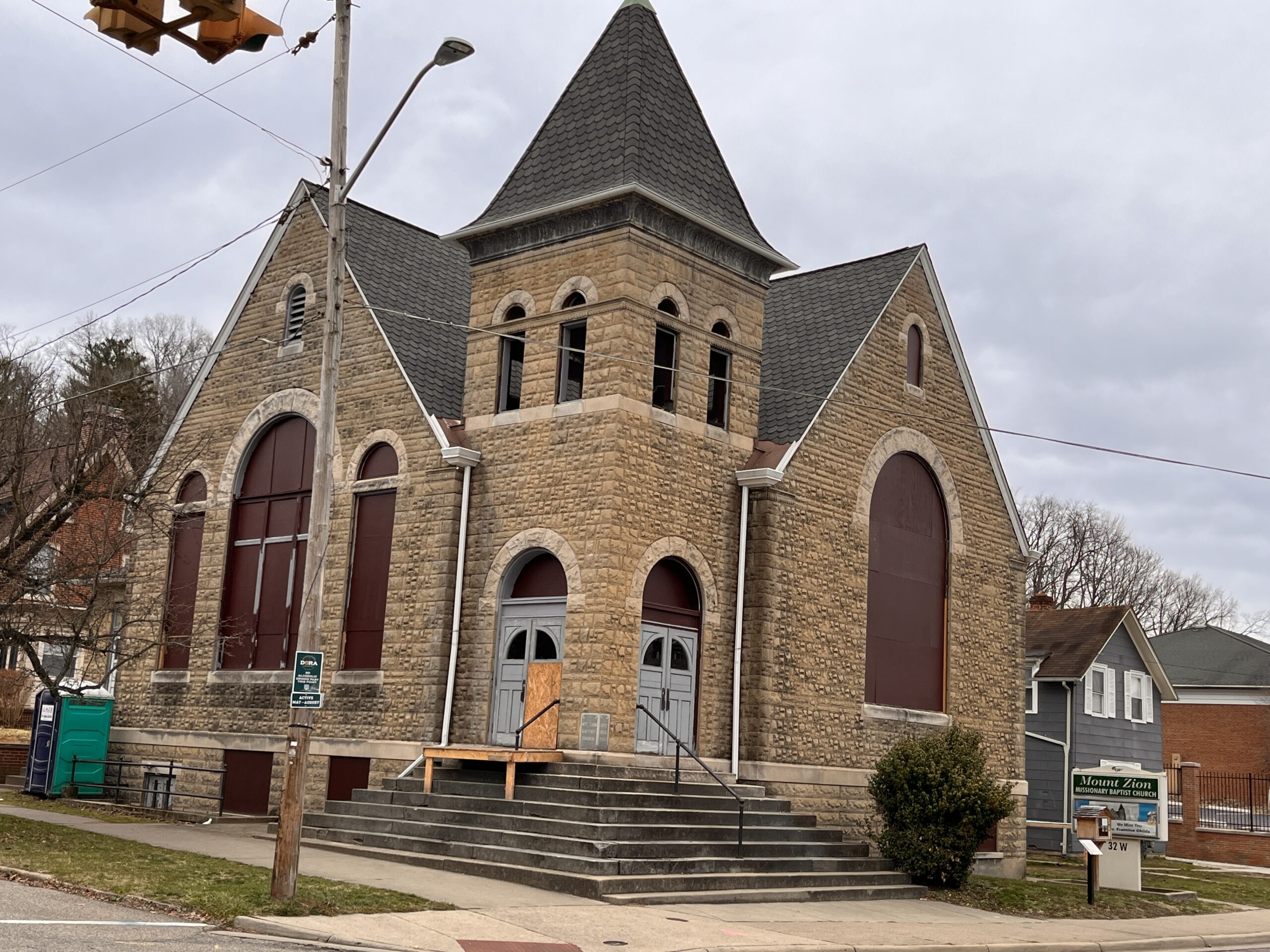
Southwest corner of the Mount Zion Baptist Church in January 2024, after removal of the stained glass windows to secure storage for protection.
Ziti the Noodle Dog Goes to the AKC FastCAT Invitational Again!
The top five finishers of each breed in 2022 were invited to the 2023 invitational, held December 12-16 at the Orange County Convention Center in Orlando, Florida. Ziti was invited as the #2 beagle in 2022, where she finished with a Best of Breed rosette and an FCAT8 certification rosette. But first, we had to drive her down to Orlando and then get her back.

 Left: Ziti goes back to Flagler beach and still cannot appreciate the ocean. Right: We revisit the sweet shop in town to pick up some snacks.
Left: Ziti goes back to Flagler beach and still cannot appreciate the ocean. Right: We revisit the sweet shop in town to pick up some snacks.
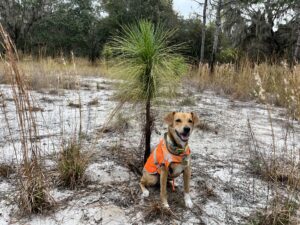
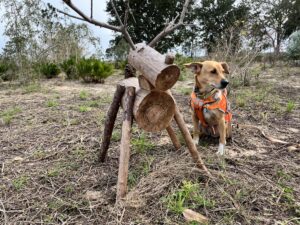
Left: Ziti gets to enjoy Lake Louise State Park when it’s not raining. Right: On the way out Ziti poses by some artwork by the entry station.


Left: Ziti shows off one of the two rosettes she wins at the Invitational. Right: The group that runs at The Gated Dock, where Ziti got her start in FastCAT.
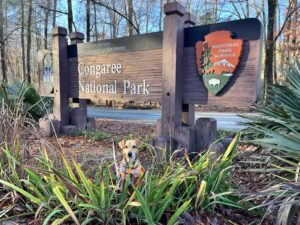

Left: Congaree National Park in South Carolina allows dogs, so Ziti gets to visit a swamp. Right: Ziti next to some cypress stump rings.
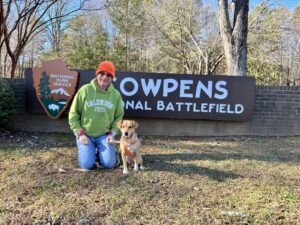
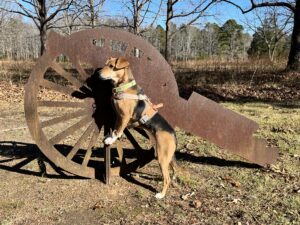
Left: Cowpens National Battlefield, a Revolutionary War site, also allows dogs. Right: Ziti gets a nice walk and poses with a cannon cutout.
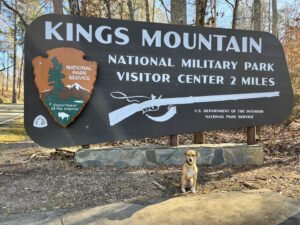
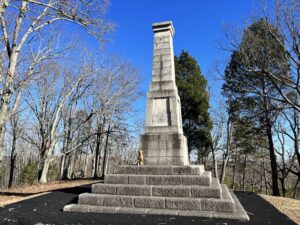
Left: Kings Mountain National Military Park (another Revolutionary War site), also allows dogs. Right: Ziti walks some hilly trails and climbs some monument steps.
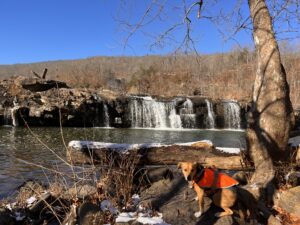
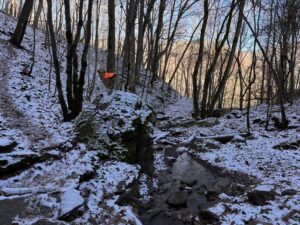
Left: Ziti visited New River Gorge National River park as a puppy in the summer of 2019 and now poses by Sandstone Falls in the winter. Right: We hike a trail we did not do in 2019 and Ziti gets to chase some wild turkeys.
The Interesting History of Chicken Coops
While working on the Taylor Farm buildings for the City of New Albany, HDC proposed that the chicken coop be repurposed in the proposed park, possibly as a vending facility or restrooms. In the fall of 2023, HDC was asked to prepare HABS documentation of the chicken coop, which the City thought may have to be moved and/or deconstructed because it sits in a flood plain. Our research revealed that at the turn of the century, raising chickens became more industrialized and specific buildings were developed to facilitate laying eggs (laying house), raising young chicks after they have hatched (brooding house), and raising older chickens for meat (broiler house). The building on the Taylor Farm is a laying house. Designs of chicken houses with clerestory windows appeared in USDA guidebooks and poultry journals around 1902, with variations and refinements up through the 1920s. Click here for a copy of the report.
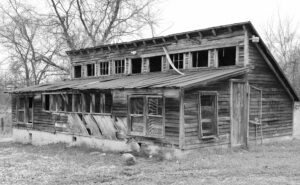 Jeff Bates photo of the southeast corner of the Taylor Farm Laying House
Jeff Bates photo of the southeast corner of the Taylor Farm Laying House
HDC Works on National Guard Armories
HDC is currently working on a project to renovate a portion of the basement at the Beightler Armory in Columbus. The Beightler Armory is named after Robert S. Beightler (1892-1978) a U.S. Army two-star general born in Marysville[1]. The armory was designed by Ted H. Prindle of Prindle and Associates and constructed in 1965. The original design had a two-story octagonal drill hall in the center with four wings extending at each corner[2], which has been almost completely engulfed by subsequent expansions to support its role as the joint force headquarters of OHARNG. As a result, this building has been determined not eligible for listing in the National Register of Historic Places.
[1] Wikipedia. 2008. “Robert S. Beightler.” Last modified December 23, 2023. https://en.wikipedia.org/wiki/Robert_S._Beightler
[2] Sunny E. Adams and Madison L. Story, 2023, Architectural Survey of Eight Ohio Army National Guard Armories, 1971-1977, ERDC/CERL TR-23-12, U.S. Army Engineer Research and Development Center, Construction Engineering Research Laboratory, pp 192-196
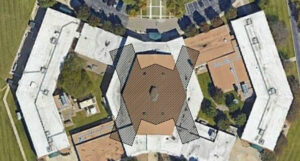
Current aerial image from Google Earth with approximate footprint of the original building superimposed on top
HDC is also a consultant to American Structurepoint’s Indianapolis office to design a new Lima National Guard Readiness Center in Lima, Ohio, and to renovate the Tarlton Armory in Amanda.
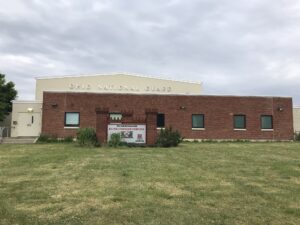
Front elevation of the Tarlton Armory near Amanda, Ohio
Hardware by Hardlines
When it comes to door hardware, there are so many more choices, decisions and options than you might think. Believe it or not, this is one of the most detail- and decision-intensive processes we help lead our clients through.
These considerations include the type of lock and how doors will close, how controlled access should be handled and how safety precautions for things like a fire should be prepared for. Aesthetic choices like the color of the metal or finish are, of course, always a big consideration for our clients. Given our work on historic architecture, we often help our clients determine if some of that original hardware can be utilized or left in place as a decorative item, leaving as much of that original character as possible. Each of these choices also hinges upon availability (pun intended!), cost and ultimately how the contractor bids the work and who their manufacturers are. It is our job to make this process as seamless as possible, ensuring that our clients ultimately end up with the right recommendations for their project!
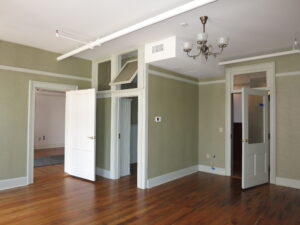 Second floor of the Woodward Opera House with reconditioned historic corridor door at right and new interior suite door at left
Second floor of the Woodward Opera House with reconditioned historic corridor door at right and new interior suite door at left
A New Look at the Architectural Scale Figure
Architects often put people in their drawings to convey the sense of scale of their design The typical scale figure is a 6’-0” man, which doesn’t seem very typical to me as a woman just over 5’-1” in height. So, my compromise is to use Ziti the Noodle Dog as the HDC scale figure. You can also click here for the HDC holiday greeting using the drawing of Ziti at the Gardner House.
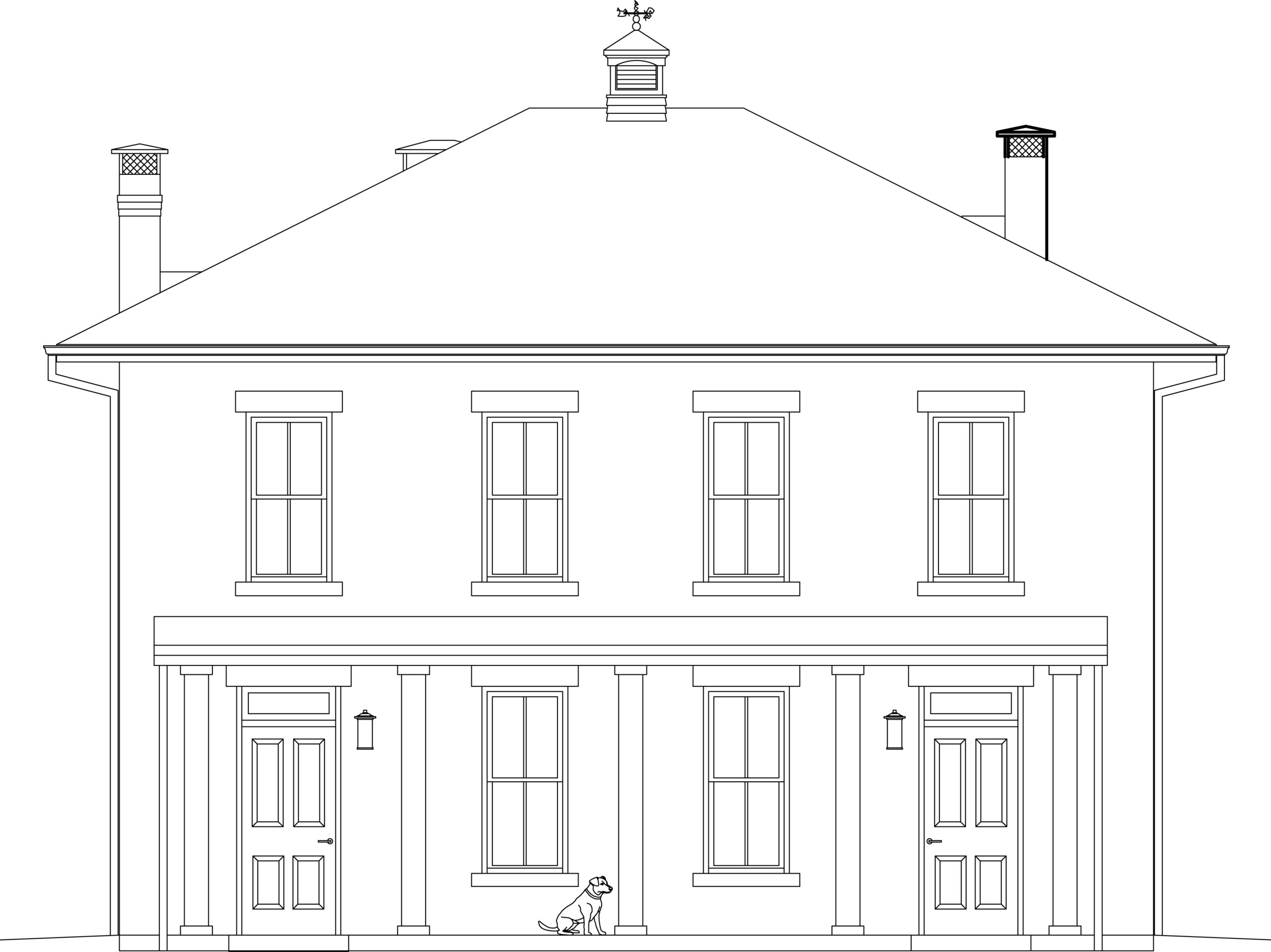
East (front) elevation of the Gardner House with Ziti shown on the proposed front porch







