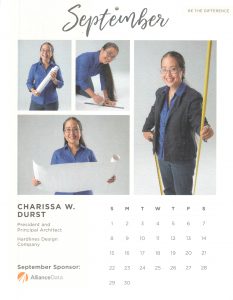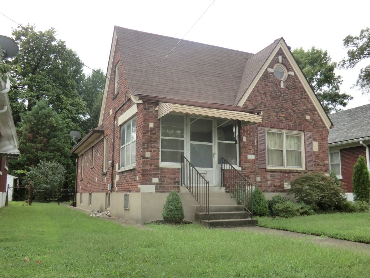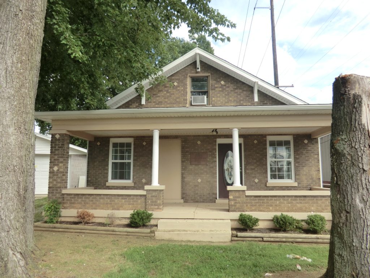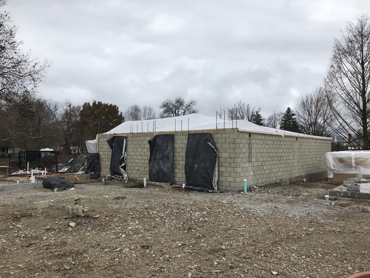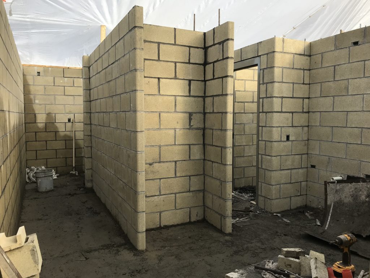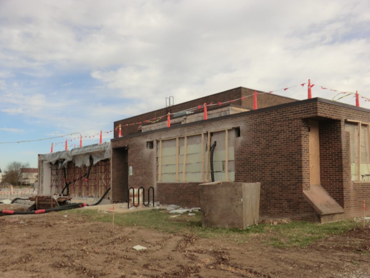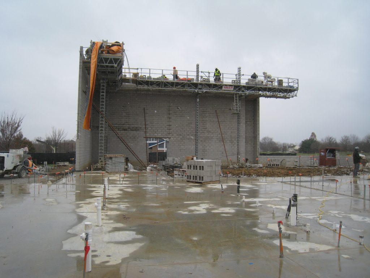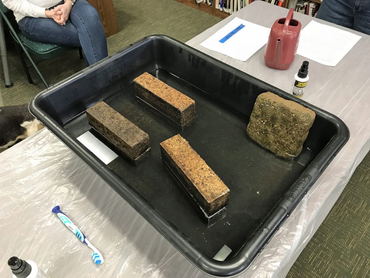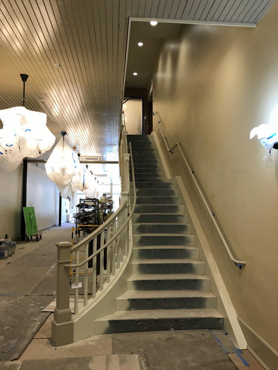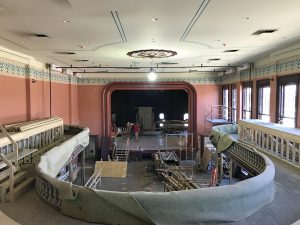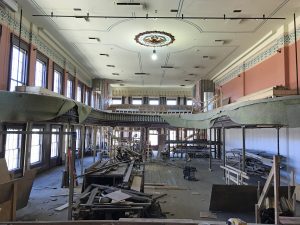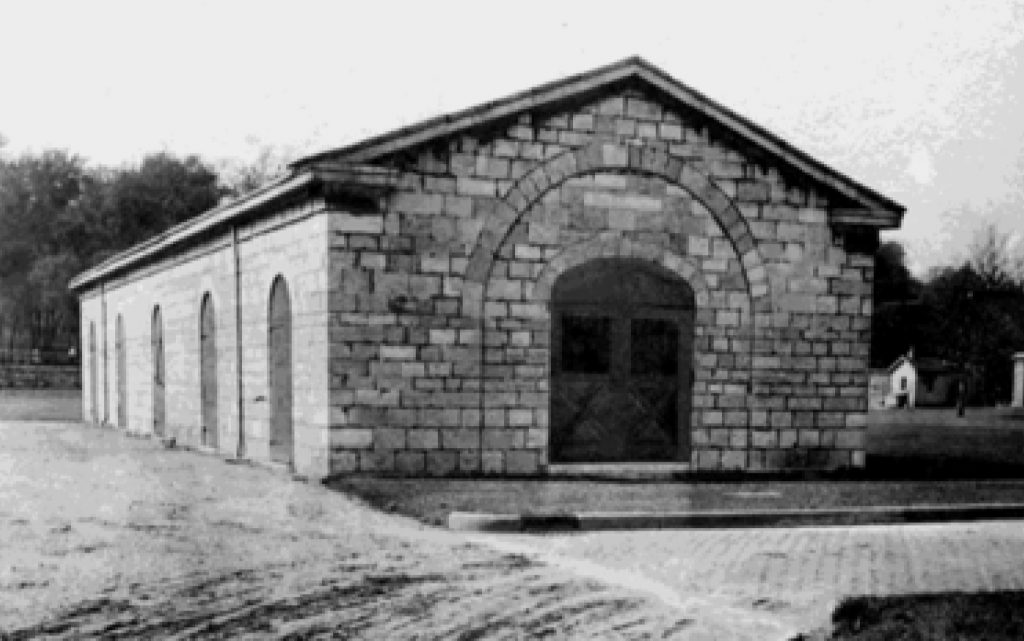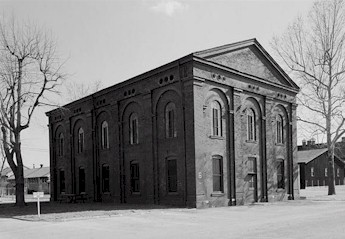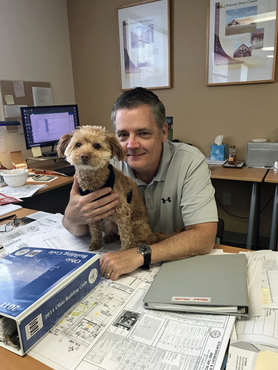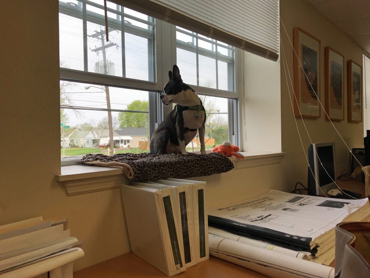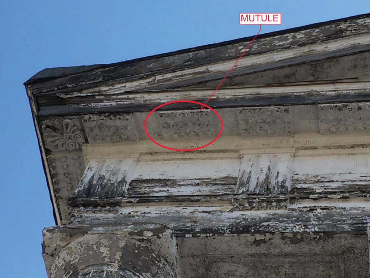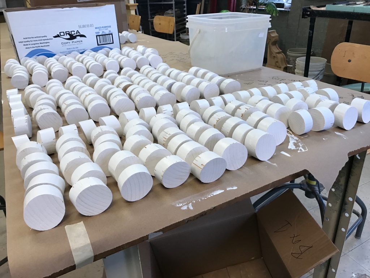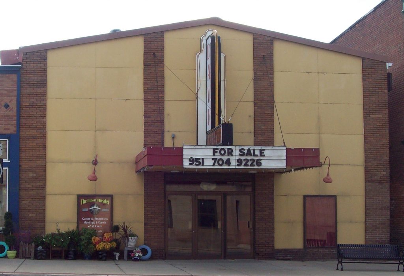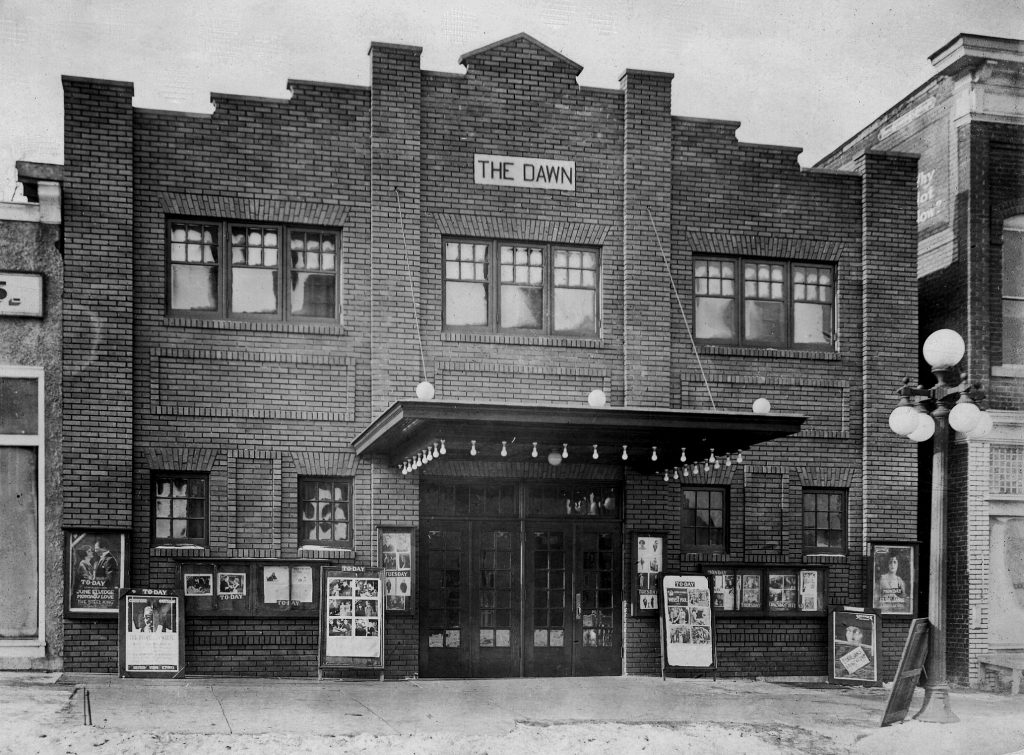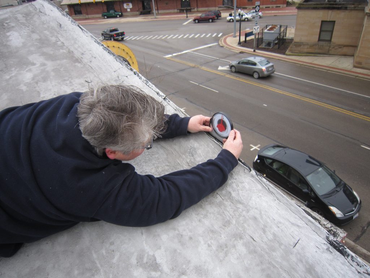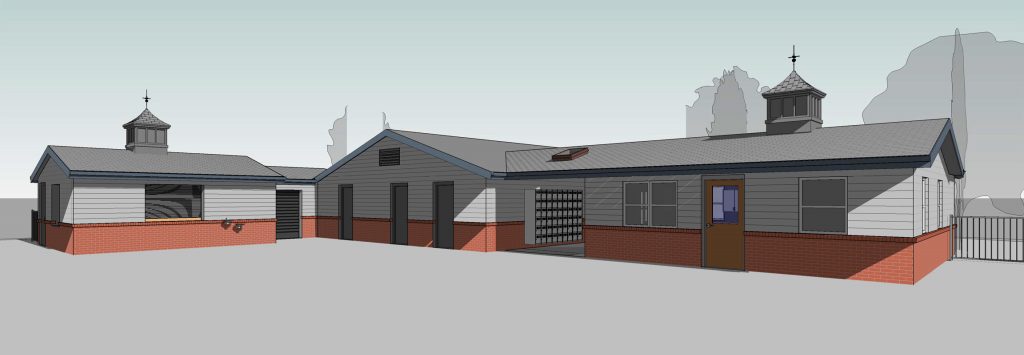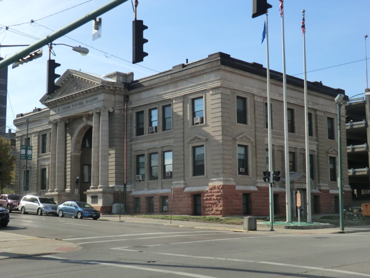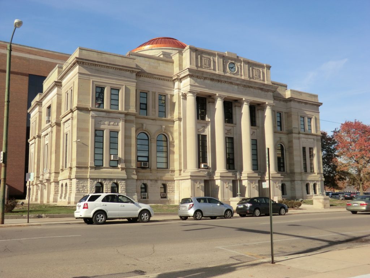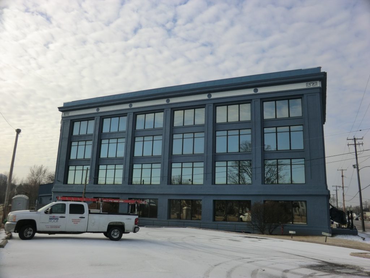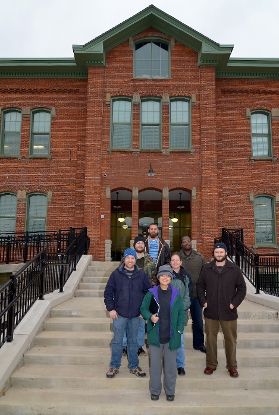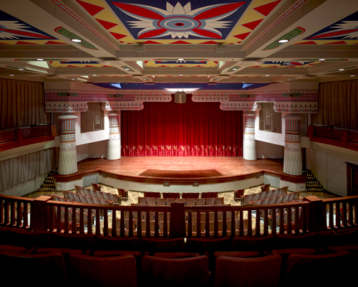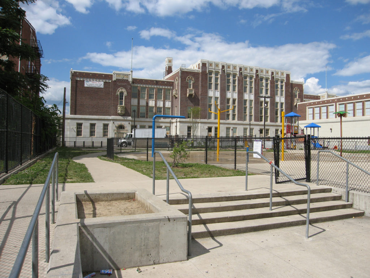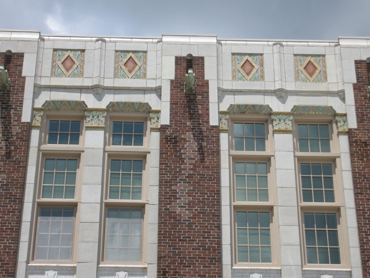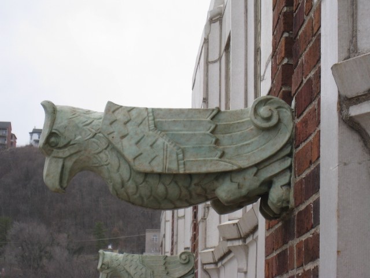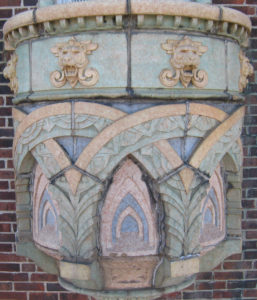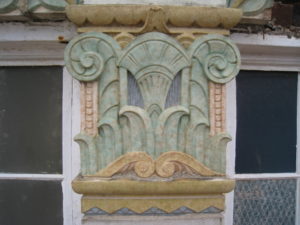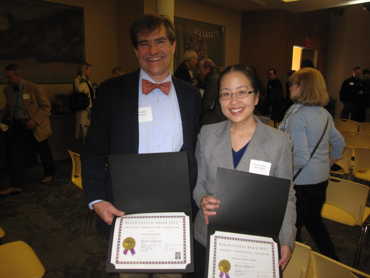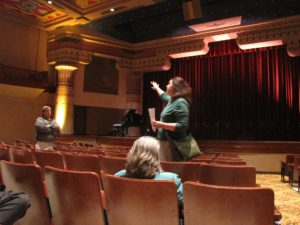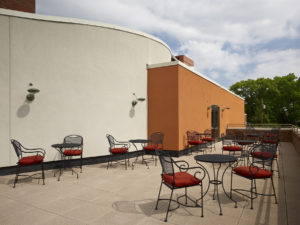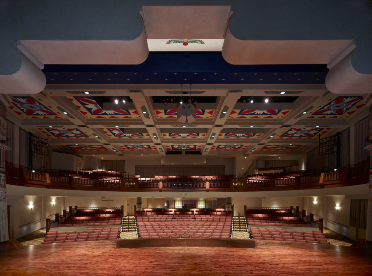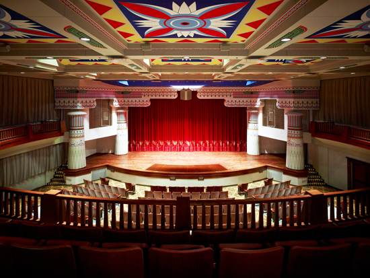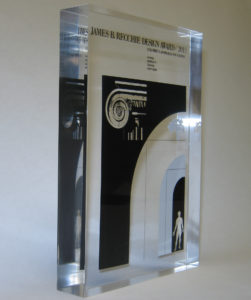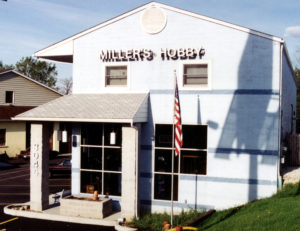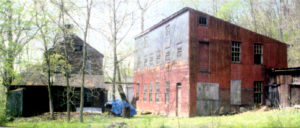HDC President Charissa Durst presents at Circleville Rotary Club
After the article on Ohio’s historic theatres appeared in the Ohio AAAMagazine in November, HDC received a call from Bob Sneed to give a presentation on historic theatres to the Circleville Noon Rotary meeting in January.
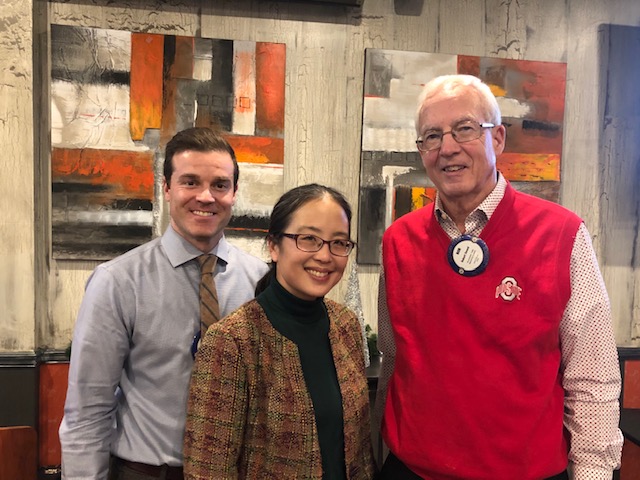
Woodward Opera House featured in Revitalization Magazine
HDC’s opera house project appears in the Spring 2019 edition of Heritage Ohio’s Revitalization Magazine.
HDC completes drawings of the Ballville Dam
In 2017, HDC was asked by Commonwealth Heritage Group to join their team to provide Historic American Buildings Survey/Historic American Engineering Record (HABS/HAER) documentation of the Ballville Dam on the Sandusky River, which was scheduled to be demolished. After the team was awarded the project, HDC conducted research at the city engineer’s office in Fremont, Ohio, and looked through construction drawings, historical photographs, and inspection reports of the dam. The team documented the dam prior to its demolition and during demolition in the summer of 2018, and in the first quarter of 2019 completed the drawings
Construction of the dam started in 1912 to provide hydroelectric power to the area, but the Great Flood of 1913 almost destroyed the dam. The dam was rebuilt and expanded in 1914-1916 with a steam plant added in 1916 to boost production needs. The steam plant closed in 1929, was reactivated during World War II, and then was demolished in 1954. The City of Fremont purchased the dam in 1960 to divert fresh water for storage and renovated it in 1969 to treat fresh water. The City constructed a new water treatment plant in 2013, and the Ohio Department of Natural Resources made plans to remove the dam to allow the Sandusky River to revert back to its natural state.
HDC historic architect Charissa Durst completed the drawings, Commonwealth Heritage Group historian Elaine Robinson wrote the background history, and Dietrich Floeter took the large-format photographs before and during the dam demolition.
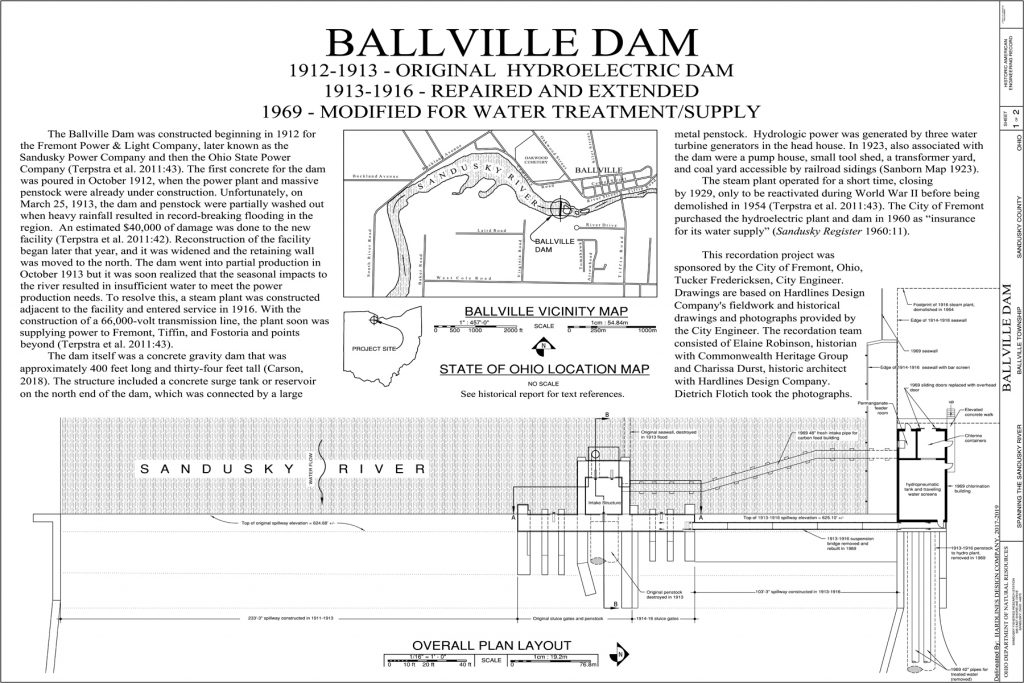
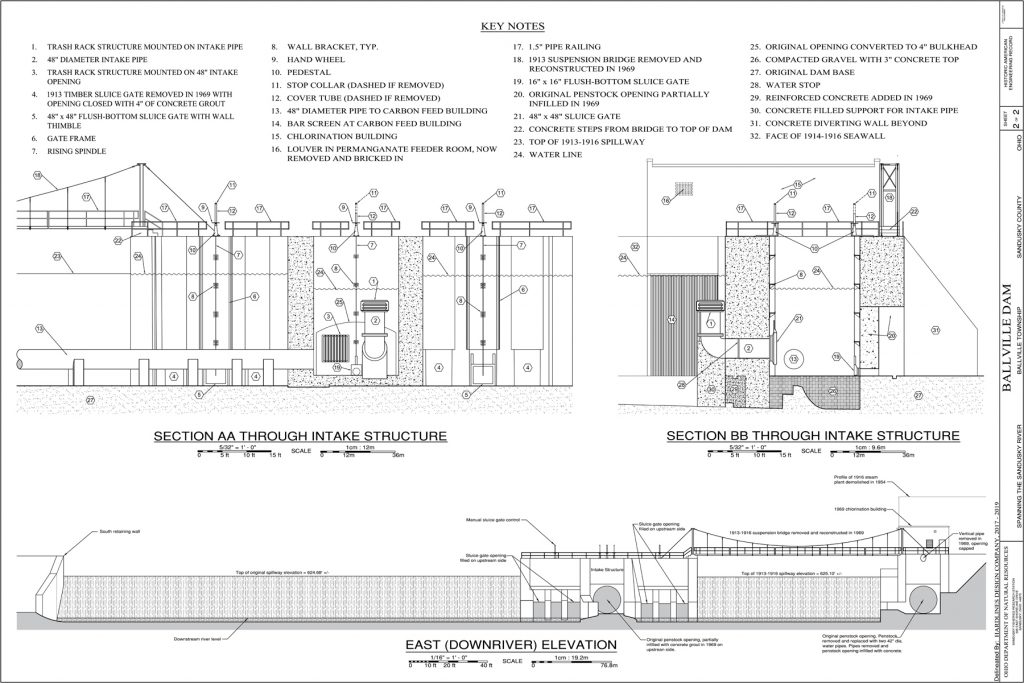
Devon Pool Bath House nears completion
With a Memorial Day pool opening closing in fast, the work on the Devon Pool Bath House is nearing completion. All of the exterior walls and and the roof structure are up, and the remaining work consists of installing exterior wall and roof finishes and interior work. The wet weather delayed construction, but work is still expected to be completed in April with the pool scheduled to be open Memorial Day weekend. Some last-minute, change-order work included adding a manhole to access an unknown sanitary line tap and providing a new tap and pipe for a future pool equipment building, which HDC has also been commissioned to design.
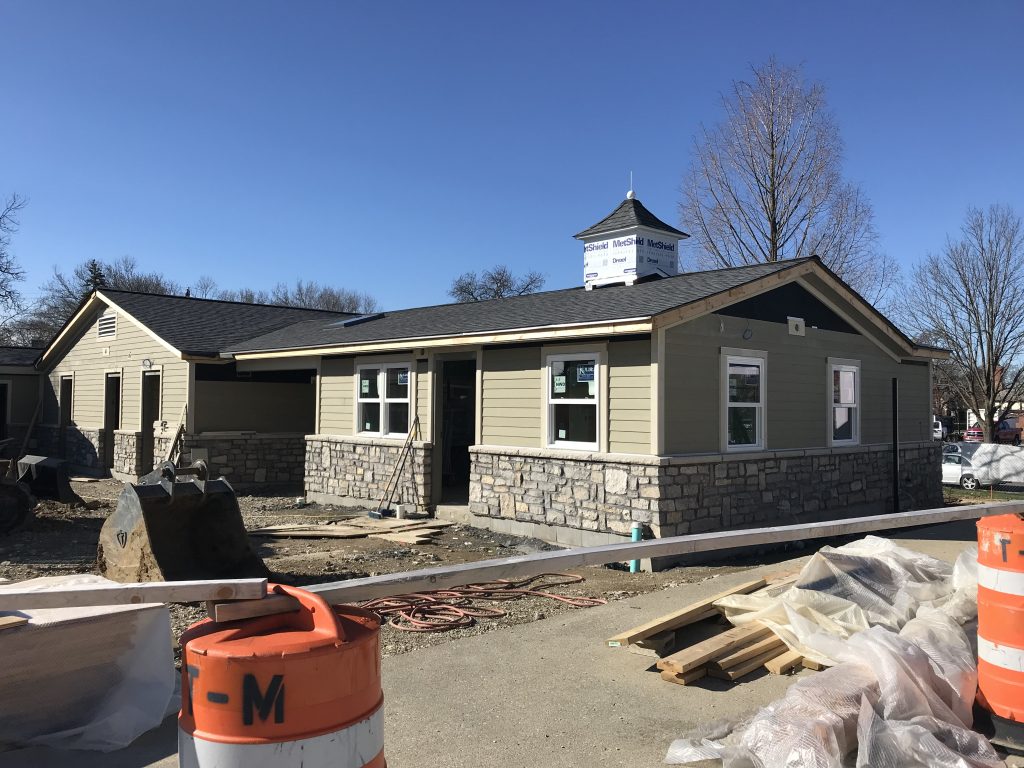
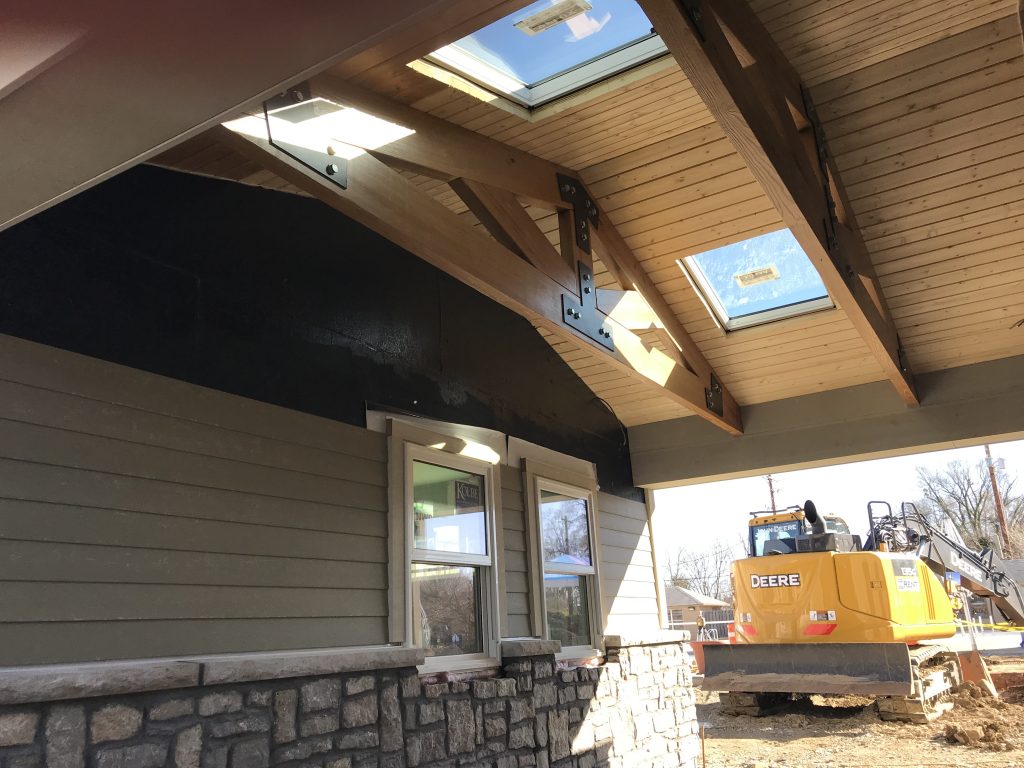
HDC starts work on Devon Pool Phase III
In January, HDC started work to design the final phase of improvements to Devon Pool. The project consists of replacing the two existing pool equipment buildings (one built in the 1930s and the other in the 1960s), replacing any pool equipment near the end if its life cycle, replacing the remaining old concrete deck, and making repairs to the toddler pool. The new equipment building will sit on the foundations of the existing buildings and enclose the space in between to create additional indoor storage space. Later this spring, the City of Upper Arlington will decide whether to retain the toddler pool as is, upgrade it to meet state health code, or replace it with a new amenity, such as a sprayground or splash pad.

OSU Cockins Hall Fourth Floor also nears completion
The renovation of the fourth floor in Cockins Hall at The Ohio State University for the Statistics Department reached substantial completion in March. The project started off as a fire alarm replacement project, but the scope expanded when OSU required the abatement of the asbestos-containing plaster ceiling between the fourth floor and the attic. OSU then required that the replacement ceiling not bear on any of the partition walls, to make future floor plan modifications possible without major construction. The Statistics Department then requested the renovation of the fourth floor to include a conference room named for a recent alumni donor. HDC was already working with Monks Engineers, a TEC company, on the fire alarm project and was tasked to lead the renovation work. This project consisted of alterations to the floor plan and new floor, ceiling and wall finishes along with the named conference room. During design, the existing 40-year-old air handling unit in the attic failed, and replacement of the HVAC system for this floor was added to the project, requiring alterations to an attic dormer and a new attic plenum to bring in sufficient outside air. Construction is scheduled to be completed by May to allow the Statistics Department to move back in over summer break.
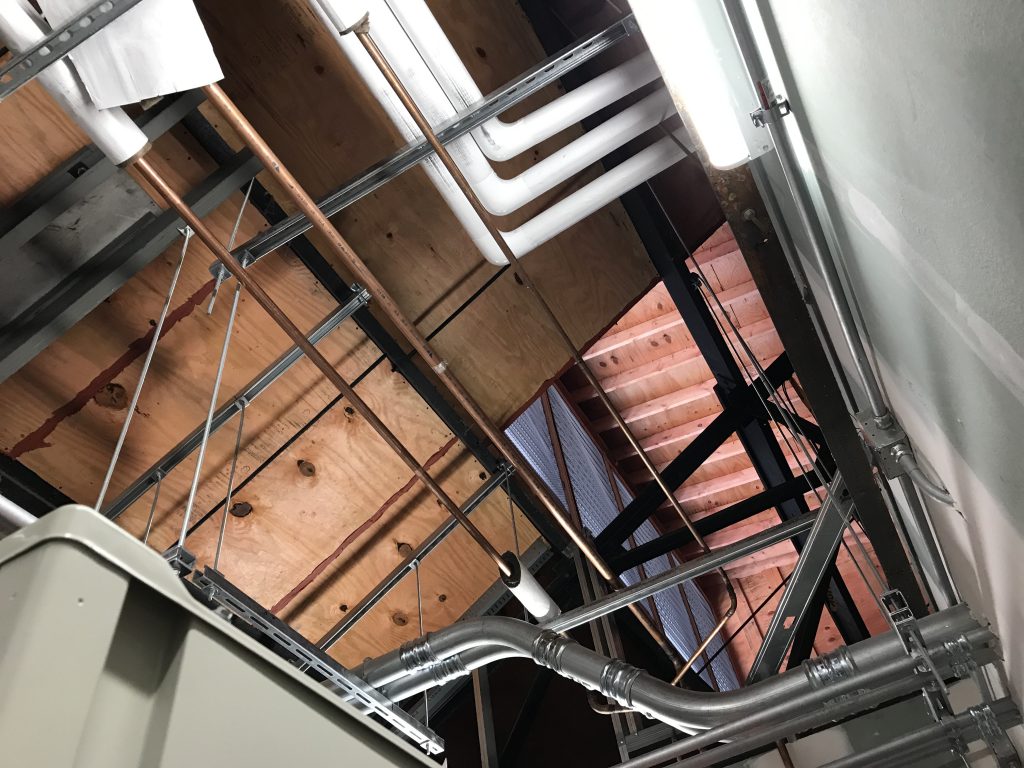
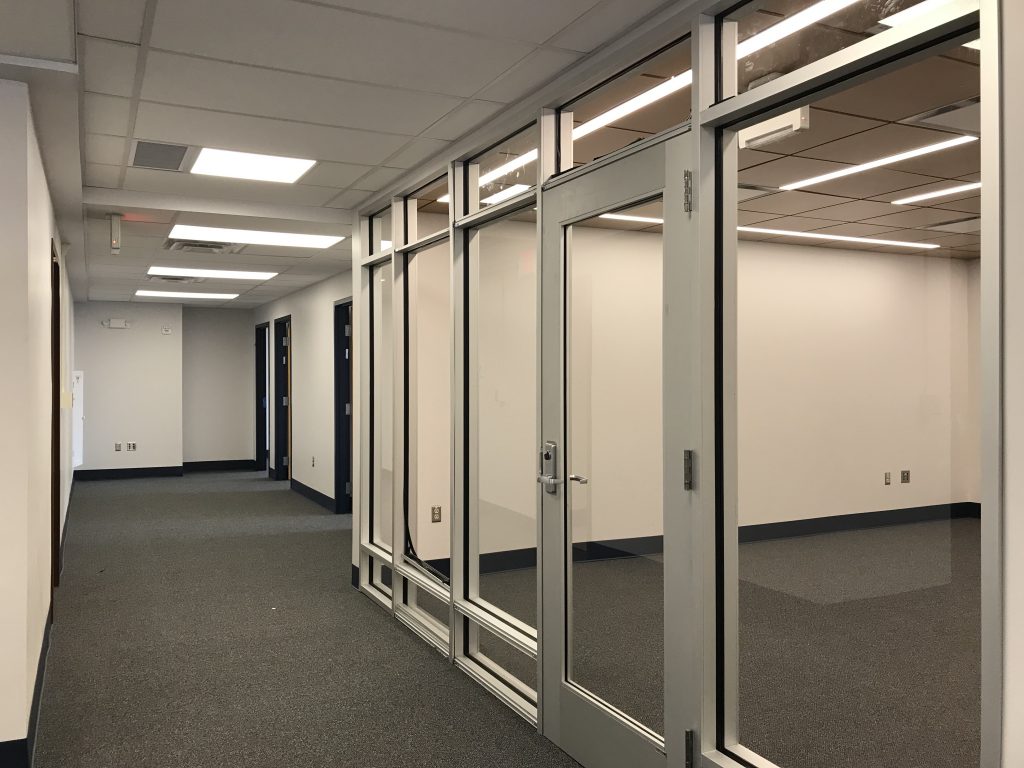
Retrospective of HDC’s office beagles
The first office dog at Hardlines Design Company was Bagle the Beagle. Bagle came from the Delaware County Humane Society and of the six dogs available for adoption that day in 1993, she was the only one who didn’t bark. Bagle had previously been adopted but was returned because she was too afraid of the family’s son, and the shelter thought her original owner probably included males who beat her. Bagle was about a year old when she joined HDC, and it soon became evident that she was an alpha dog who loved to track rabbits.

At the end of 1996, a client in Athens, Ohio, who knew we had a beagle kept calling to see if we wanted to adopt a second beagle that was at Athens Pound Rescue. Sadie the Beagle came to the office over Christmas break and tried soooo hard to be Bagle’s best friend, but Bagle was not having any of it. As the alpha dog, Bagle expected Sadie to acknowledge her lead and do what she was told. I think Bagle expected this of the humans as well! Over the next few months, it was evident that Bagle was very unhappy at not being the only dog anymore, and she started limping and dragging her rear leg. Don’s mother’s daschund had died the previous year, so Don’s thought was to train Sadie to be a replacement dog for his mother. The Monday after Don took Sadie to Akron for the weekend, Bagle’s limp was cured and HDC’s employees were amazed at the spring in her step and the shine in her eyes, which they had never seen before. Bagle was perfectly happy to host Sadie for visits, as long as Sadie went home afterwards.

Bagle died of a heart attack in April 2004 at just over 12 years of age, probably as a result of chemotherapy for the thyroid cancer that was diagnosed in February 2004. Donut came from the Franklin County Dog Shelter in May 2004 as a wild eight-week old puppy who had been found on the street when she was four weeks old. However, she was so cute we spent the first year in weekly puppy training classes, trying to get her domesticated. Sadie actually came to the office for a visit and met Donut as a puppy, but you could tell Sadie was expecting to see Bagle. Just before she turned 12 in 2006, Sadie left us after developing a fast-growing stomach cancer.
Unlike Bagle, Donut had no concept of how to track rabbits. Donut’s DNA test indicated that she was 10-20 percent rat terrier, and I think the terrier portion was all in her brain. Donut loved to chase chipmunks and catch mice and play with them by tossing them in the air, which apparently is what rat terriers do. We said goodbye to Donut in December 2018 after her kidneys started to fail when she was almost 15.

Who will be the next HDC office beagle? That still remains to be seen, but it will likely be a puppy since Donut was the only beagle who was able to be trained to (mostly) come when called off leash. Stay tuned for updates!



