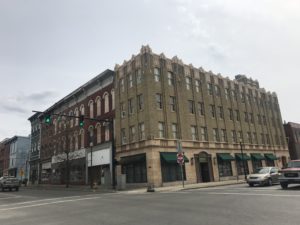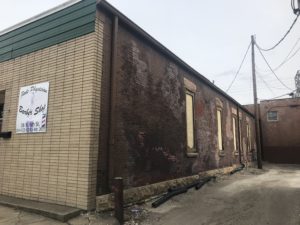HDC started fieldwork on the Macedonia Missionary Baptist Church in August and submitted the final report before the end of the year, as required by the grant funding. HDC prepared the report to provide information on the historical background, architectural evolution, existing conditions, and work recommendations in order to rehabilitate the building into a historic site and community center. The congregation was loosely established in 1799 and is believed to be the earliest Black church established west of the Alleghenies. Services were held in homes until it was officially organized as a Baptist church c.1810 and a small church with a bell tower was built.
The church was located on Macedonia Ridge overlooking the Ohio River near the southernmost point of Ohio. Active crossing points across the Ohio River for Black fugitives escaping what at that time was still Virginia, made the church a natural stop on the Underground Railroad. In 1834, the Macedonia Missionary Baptist Church became the “Mother Church” of six Black Baptist churches that formed the Providence Anti-Slavery Baptist Association, all of which carried out Underground Railroad work.
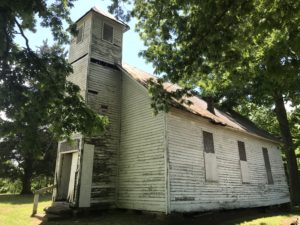
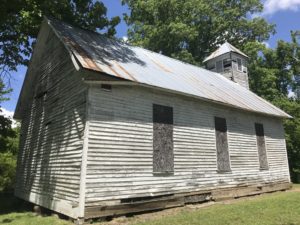 At left is the northeast corner and at right is the southwest corner.
At left is the northeast corner and at right is the southwest corner.
Macedonia Missionary Baptist Church History
The congregation of Macedonia Missionary Baptist Church swelled with the October 1849 arrival of anywhere from 32-46 newly freed enslaved people, often referred to as the “Burlington 37.” The labor and funds of the Burlington 37 helped build a new church noted as being about 20 feet by 30 feet in size. In 1870, the church was physically moved about 200 yards to the south to its current location, away from the wet conditions of the original site.
Between 1860 and 1880 the Black population in Ohio more than doubled from around 37,000 to around 80,000. Between 1880 and 1882, the Macedonia Missionary Baptist Church congregation increased to 125 people, more than could fit in the 1849 church. In 1889, the church was substantially renovated and enlarged to its current size, with a new bell tower marking the entry. Early 20th century alterations include the addition of the metal ceiling and heating stoves. The 1950s saw the replacement of oil lamps with electrical chandeliers and new doors at the bell tower opening.
The congregation gradually dwindled to four people in 1984, and officially ceased shortly afterwards. The building is still used for meetings of descendants of the original congregation who still live in the area. The church hopes to implement the recommendations contained in the Historic Structure Report in the spring of 2023.


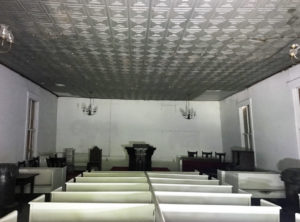
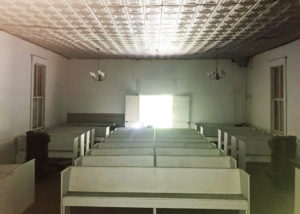 At left is a view of the interior looking west at the pulpit platform. At right is a view of the Interior looking east at the entry.
At left is a view of the interior looking west at the pulpit platform. At right is a view of the Interior looking east at the entry.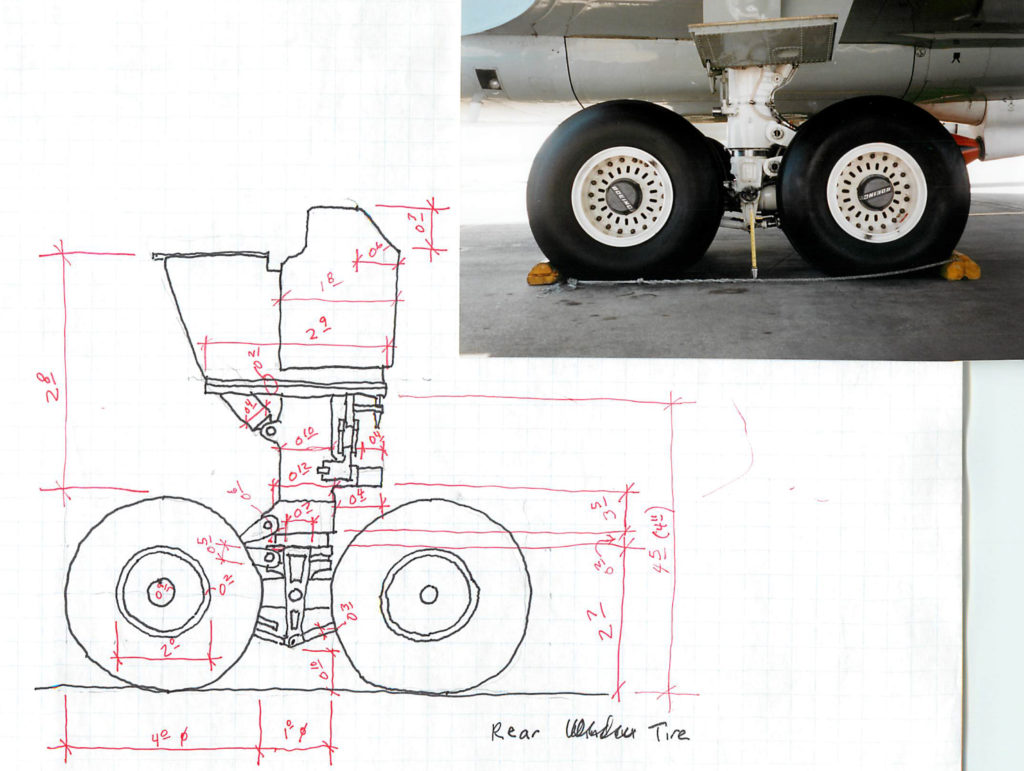
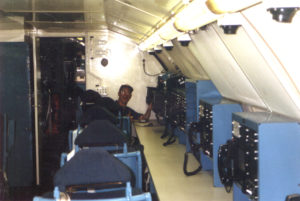 The team took photographs and measured every aspect of the plane, such as the rear wheels. They also had some fun…here is Don Durst attempting to take control of world affairs.
The team took photographs and measured every aspect of the plane, such as the rear wheels. They also had some fun…here is Don Durst attempting to take control of world affairs.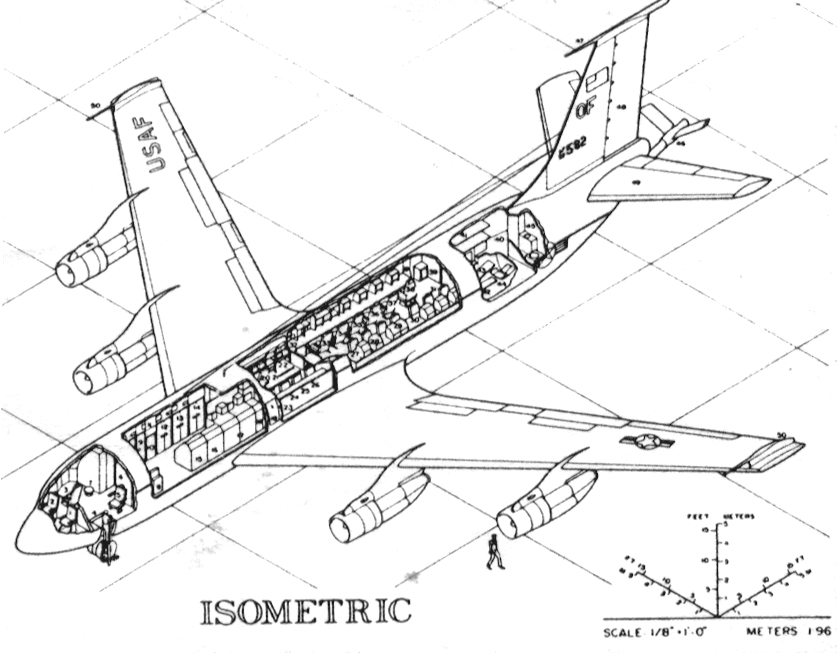 Here is an explanatory isometric drawing of the plane.
Here is an explanatory isometric drawing of the plane.

 Left: Ziti posing for her CAA certification. Right: Ziti amongst the sneezeweed on a trail near the CAT track.
Left: Ziti posing for her CAA certification. Right: Ziti amongst the sneezeweed on a trail near the CAT track.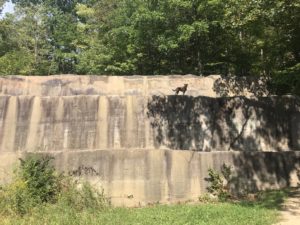
 Left: Ziti having fun walking the quarry walls on the Quarry Trail. Right: Ziti enjoys a log on the Hemlock Trail near Chippewa Creek Gorge.
Left: Ziti having fun walking the quarry walls on the Quarry Trail. Right: Ziti enjoys a log on the Hemlock Trail near Chippewa Creek Gorge.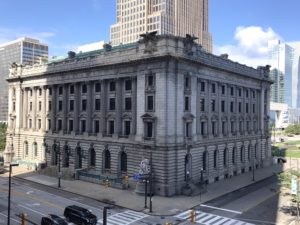
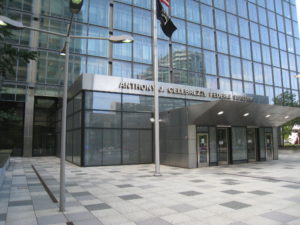 Left: Exterior of the Metzenbaum Courthouse, a historic building constructed in 1910. Right: One of the two lobbies at the Celebrezze Building. Below: The Rice Federal Building and Courthouse opened in 1975 in Dayton.
Left: Exterior of the Metzenbaum Courthouse, a historic building constructed in 1910. Right: One of the two lobbies at the Celebrezze Building. Below: The Rice Federal Building and Courthouse opened in 1975 in Dayton.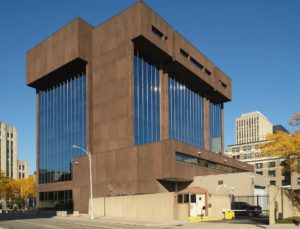
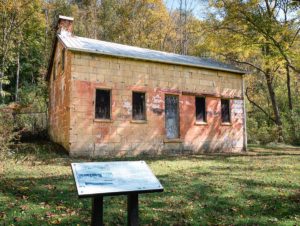
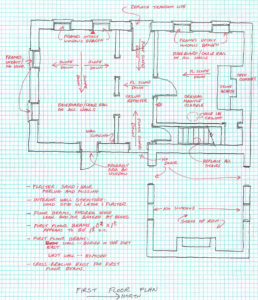 Left: Walter Ring House. Right: One of HDC’s assessment notes.HDC also assessed a lot of buildings for Naval Facilities Engineering Command, usually when a historic building was placed on the demolition list and the Navy had to examine all possible other options. For these projects, HDC typically considered No Action, Demolition, Mothballing, Renovation for Stabilization and Renovation for Occupancy. The Navy called these “Case Alternative Reports,” although the last one we did the project manager wanted to call it an “Economic Analysis Report.”
Left: Walter Ring House. Right: One of HDC’s assessment notes.HDC also assessed a lot of buildings for Naval Facilities Engineering Command, usually when a historic building was placed on the demolition list and the Navy had to examine all possible other options. For these projects, HDC typically considered No Action, Demolition, Mothballing, Renovation for Stabilization and Renovation for Occupancy. The Navy called these “Case Alternative Reports,” although the last one we did the project manager wanted to call it an “Economic Analysis Report.”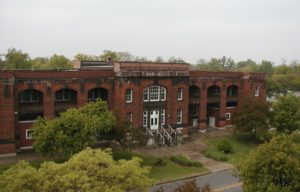
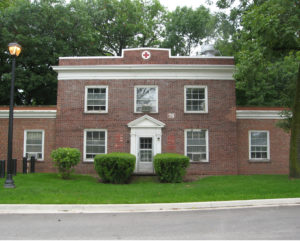 Left: Building 25 at Naval Station Great Lakes, a former dormitory, taken from Building 28, an identical building across the street. Right: Building 76, the former Red Cross Building at Naval Station Great Lakes. Sadly, these buildings were ultimately demolished.
Left: Building 25 at Naval Station Great Lakes, a former dormitory, taken from Building 28, an identical building across the street. Right: Building 76, the former Red Cross Building at Naval Station Great Lakes. Sadly, these buildings were ultimately demolished.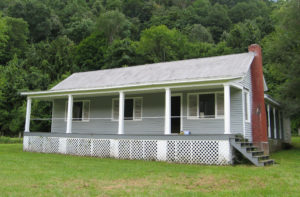
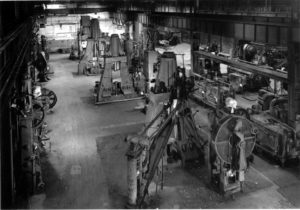 Left: The Richmond-Hamilton House in West Virginia. Right: HAER photograph of the interior of the Chain Forge in Massachusetts.
Left: The Richmond-Hamilton House in West Virginia. Right: HAER photograph of the interior of the Chain Forge in Massachusetts.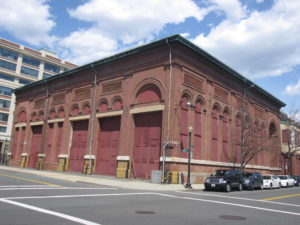
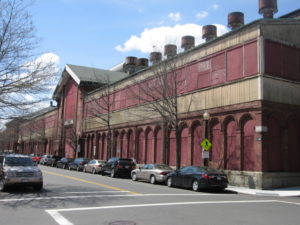 Left: The Power House portion of the Chain Forge. Right: The Smithery section.
Left: The Power House portion of the Chain Forge. Right: The Smithery section.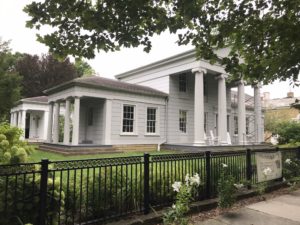
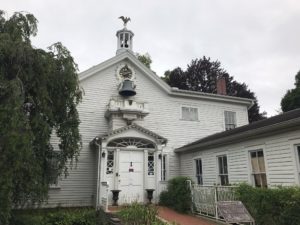
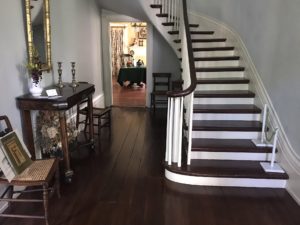
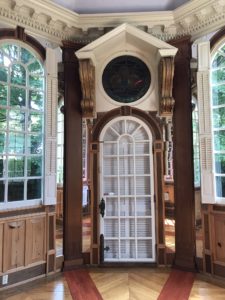


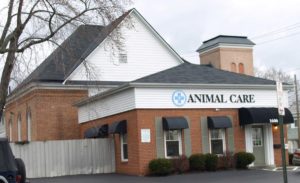 Left: Bagle the Beagle in 2003. Right: the veterinary hospital building as it appeared in 2008.
Left: Bagle the Beagle in 2003. Right: the veterinary hospital building as it appeared in 2008.

