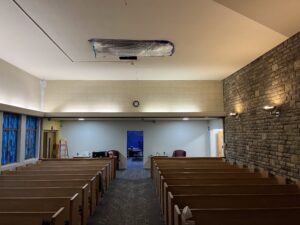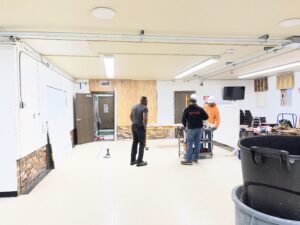After the roof replacement, construction at the All THAT Teen Center went on hold as discussions took place with the City building department on whether the project needed a site compliance plan review. Finally, the building department agreed that since there was an ownership change and not a use change (building was still leased by a church for Sunday services), a site compliance plan was not required. However, since the classrooms were used for after school activities and not Sunday school activities, the examiner required that each classroom have an individual smoke detector in addition to the fire alarm system and rated corridor doors already in the project. After the updated fire alarm plans were approved, construction could finally start on the last phase of the project, which is now scheduled to be completed in January 2026.

Category Archives: Historic Renovation
Macedonia Missionary Baptist Church Celebrates Jubilee Opening
The Macedonia Missionary Baptist Church received its occupancy permit on November 12, 2025, just in time for the jubilee celebrating its re-opening! Click here for an article and additional photographs of the opening in the Ironton Tribune.
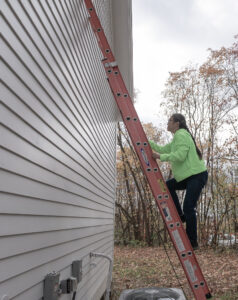
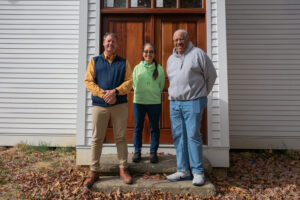
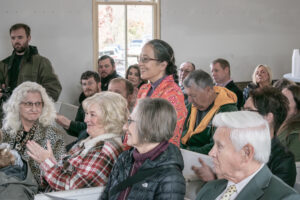
Left: Charissa Durst climbing into the attic during the final punch inspection on 11/7/2025. Center: Contractor Dan Mullins (left) and project manager Lacy Ward (right) with Charissa Durst on the church stoop after the punchlist. Right: Charissa Durst standing at the Jubilee celebration. All photos by Jason Lucas.
Mount Zion Black Cultural Center Phase 1 Nears Completion
After a very wet spring and early summer, dry weather in late summer allowed Wolf Creek Construction to complete most of the exterior excavation and waterproofing, start the elevator addition, and pour the main basement floor slab. The floor is an 8” thick mat slab with 12” thick areas under future column locations. The floor is also heavily reinforced and attached to the exterior walls so rising water will not be able to dislodge it. One of the workers commented we could park an airplane in the basement! Wolf Creek Construction has also been awarded Phase 2 to rehabilitate the rest of the building, which will start once Phase 1 is closed out.
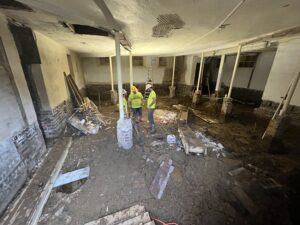
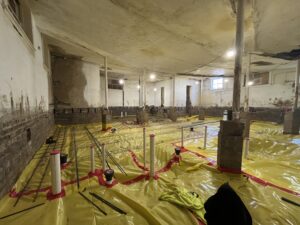
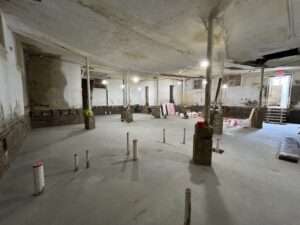
Left: View of the mud pit in the basement in April. Center: Rebar and vapor barrier being laid in preparation for the new concrete floor slab. Right: The new basement floor in September.
Ohio’s First Black Church Nearing Renovation Completion
The Macedonia Missionary Baptist Church in South Point had some state grant money redirected to another project, so some items not essential to the occupancy permit had to be postponed. These included items such as the new wood floor, installing the original tin ceiling and the replacement pieces, new window and door casings, reinstalling the wood wall base, and interior painting. The exterior painted wood handicap ramp has also been swapped for a premanufactured aluminum ramp. The owners are hoping to raise enough private funds to finish the remaining work this year.
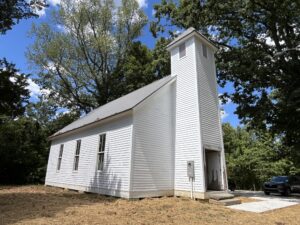
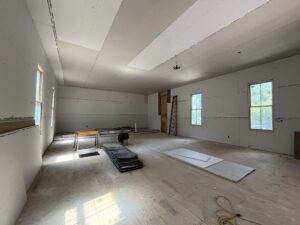
Left: View of the northeast corner of the church, which is still awaiting delivery of the new custom front doors. Right: Interior looking northwest toward the location of the new egress door, which will lead to the wheelchair ramp.
What Do We Do With All This Water?
When Intel decided to build a plant in Ohio, one of the reasons is the abundance of water. Apparently, data centers keep getting built here for the same reason. But it you are working on an old building with a basement, all that water can be a liability! At The Gardner House, Steller Construction finished installing the underpinning, new concrete slab floor, and exterior perimeter drain when a torrential downpour saturated the site. Rain came down so fast that the drainage system couldn’t get water out fast enough to prevent it from entering the basement. One solution is to add a drainage mat on top of the waterproofing to keep water off the exterior wall and direct it down to the drain pipe.
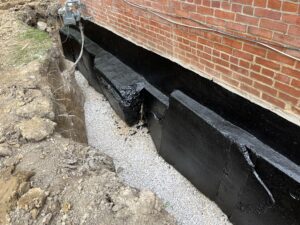
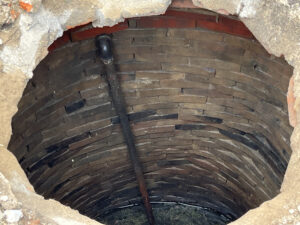
L: New fluid-applied waterproofing membrane that will be augmented with a drainage mat against the wall. R: An exiting cistern filled with water that we hope can be made into a historical exhibit that the pubic can view.
At Fernwood State Forest, the foundation drilling team working with E. Mullins Construction hit water that required the use of steel caissons to stabilize the shafts walls before the concrete could be poured. As an option, the driller could have eliminated caissons and used a slurry product known as “construction mud” (amongst other colorful names) in the shafts to keep the walls stable as concrete was being poured.
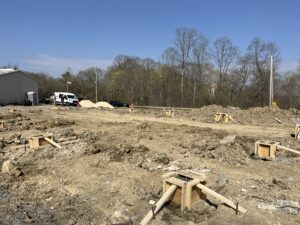
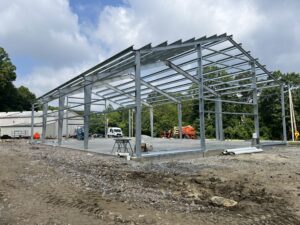
L: The Fernwood State Forest storage building in April 2025 with concrete piers curing in wood formwork. R: In July 2025, the floor slab in place and building framing up and anchored to pier foundations.
And finally, at Mount Zion Black Cultural Center in Athens, which is known to have a high water table, the constant rain made basement soil excavation a mud pit and caused the water table to rise. On the assumption that wet weather would only be more extreme in the future, HDC worked with the contractor Wolf Creek Contracting LLC to raise the level of the basement floor and enclosed all sump pits in waterproofed concrete enclosures. The basement will still be usable space, but design changes eliminate floor finishes and keep drywall a few inches off the floor behind the vinyl baseboard to minimize water damage in the future.
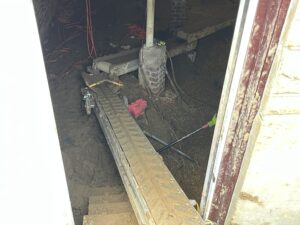

L: Wolf Creek Contracting rigged up a conveyor system to remove mud and bricks from the basement. R: Water in the basement after another heavy rain slowed construction progress.
Gallipolis Freight Station Museum
Kabil Associates is the lead firm on an ODOT-funded project to renovate a freight train into a meeting space for the Gallipolis Railroad Freight Station Museum. Hardlines Design Company is providing architectural and historic preservation consulting and Kramer Engineers is providing MEP services. The main architectural work is to finish the interior renovation of a passenger car to include an accessible restroom, catering kitchen, and a meeting room and to update the exterior painted finish. This passenger train once carried circus workers who lived in self-contained studios that had a kitchenette, bathroom, and fold-down bunk. One of the rooms is being converted into an accessible restroom and kitchen and the other will be restored back to its historic condition in the future. The project is expected to be bidding in late 2025!
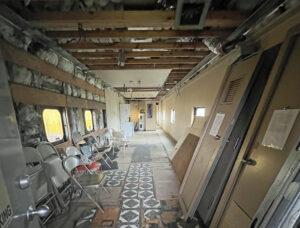
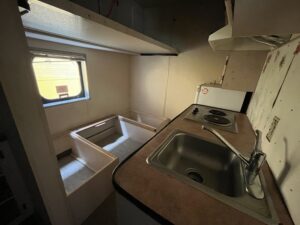
L: The interior of the passenger car has already been partially gutted. R: One of the intact studio “apartments.”
Spring 2019
HDC President Charissa Durst presents at Circleville Rotary Club
After the article on Ohio’s historic theatres appeared in the Ohio AAAMagazine in November, HDC received a call from Bob Sneed to give a presentation on historic theatres to the Circleville Noon Rotary meeting in January.

Woodward Opera House featured in Revitalization Magazine
HDC’s opera house project appears in the Spring 2019 edition of Heritage Ohio’s Revitalization Magazine.
HDC completes drawings of the Ballville Dam
In 2017, HDC was asked by Commonwealth Heritage Group to join their team to provide Historic American Buildings Survey/Historic American Engineering Record (HABS/HAER) documentation of the Ballville Dam on the Sandusky River, which was scheduled to be demolished. After the team was awarded the project, HDC conducted research at the city engineer’s office in Fremont, Ohio, and looked through construction drawings, historical photographs, and inspection reports of the dam. The team documented the dam prior to its demolition and during demolition in the summer of 2018, and in the first quarter of 2019 completed the drawings
Construction of the dam started in 1912 to provide hydroelectric power to the area, but the Great Flood of 1913 almost destroyed the dam. The dam was rebuilt and expanded in 1914-1916 with a steam plant added in 1916 to boost production needs. The steam plant closed in 1929, was reactivated during World War II, and then was demolished in 1954. The City of Fremont purchased the dam in 1960 to divert fresh water for storage and renovated it in 1969 to treat fresh water. The City constructed a new water treatment plant in 2013, and the Ohio Department of Natural Resources made plans to remove the dam to allow the Sandusky River to revert back to its natural state.
HDC historic architect Charissa Durst completed the drawings, Commonwealth Heritage Group historian Elaine Robinson wrote the background history, and Dietrich Floeter took the large-format photographs before and during the dam demolition.
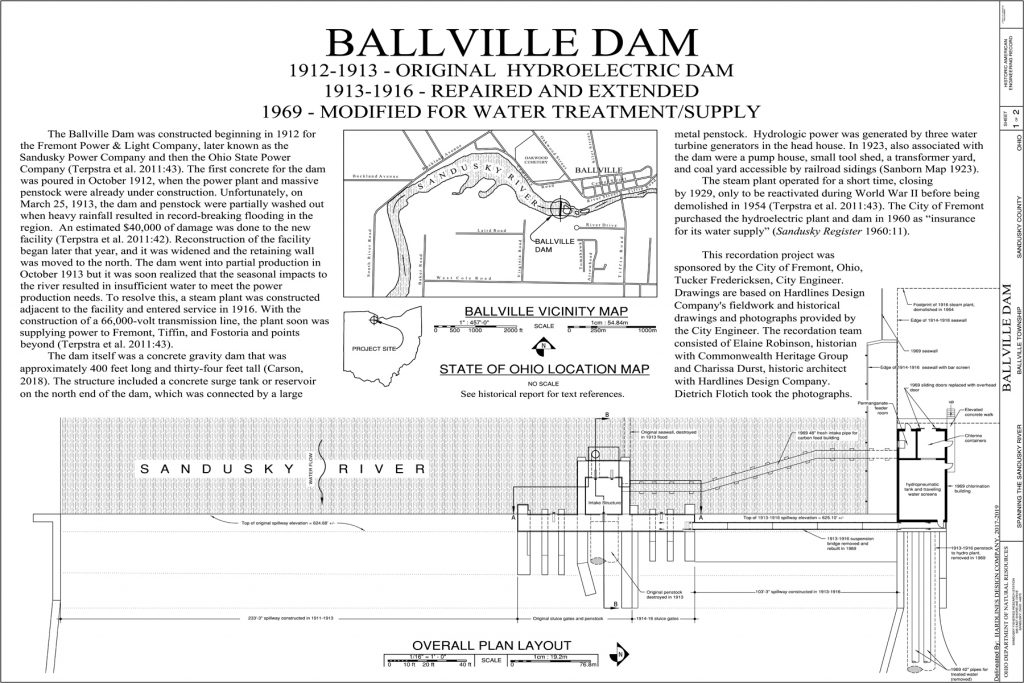
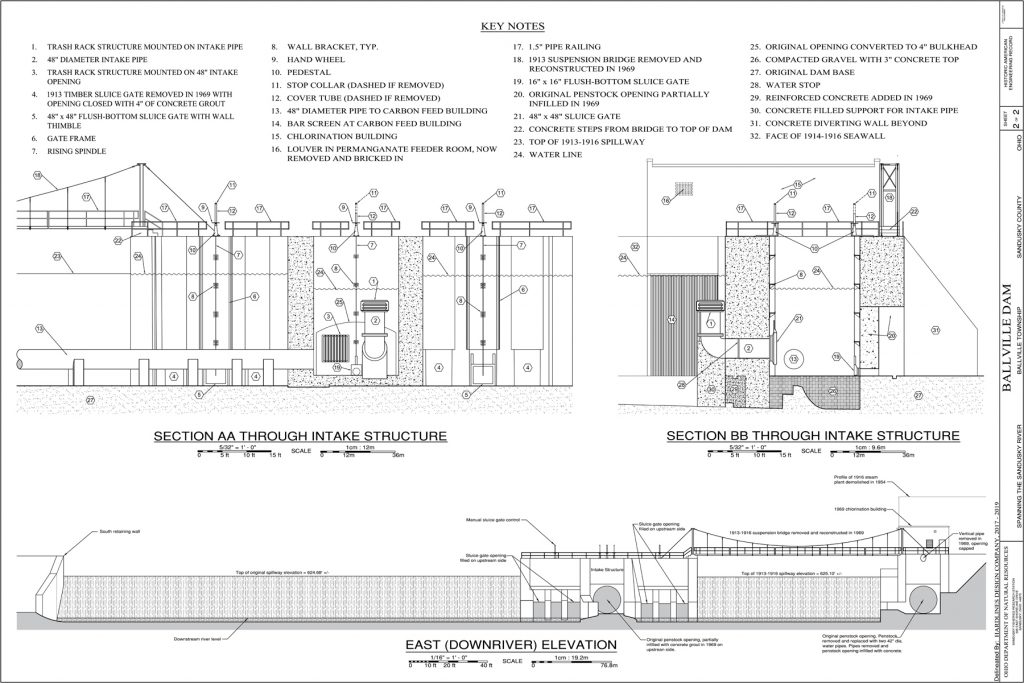
Devon Pool Bath House nears completion
With a Memorial Day pool opening closing in fast, the work on the Devon Pool Bath House is nearing completion. All of the exterior walls and and the roof structure are up, and the remaining work consists of installing exterior wall and roof finishes and interior work. The wet weather delayed construction, but work is still expected to be completed in April with the pool scheduled to be open Memorial Day weekend. Some last-minute, change-order work included adding a manhole to access an unknown sanitary line tap and providing a new tap and pipe for a future pool equipment building, which HDC has also been commissioned to design.
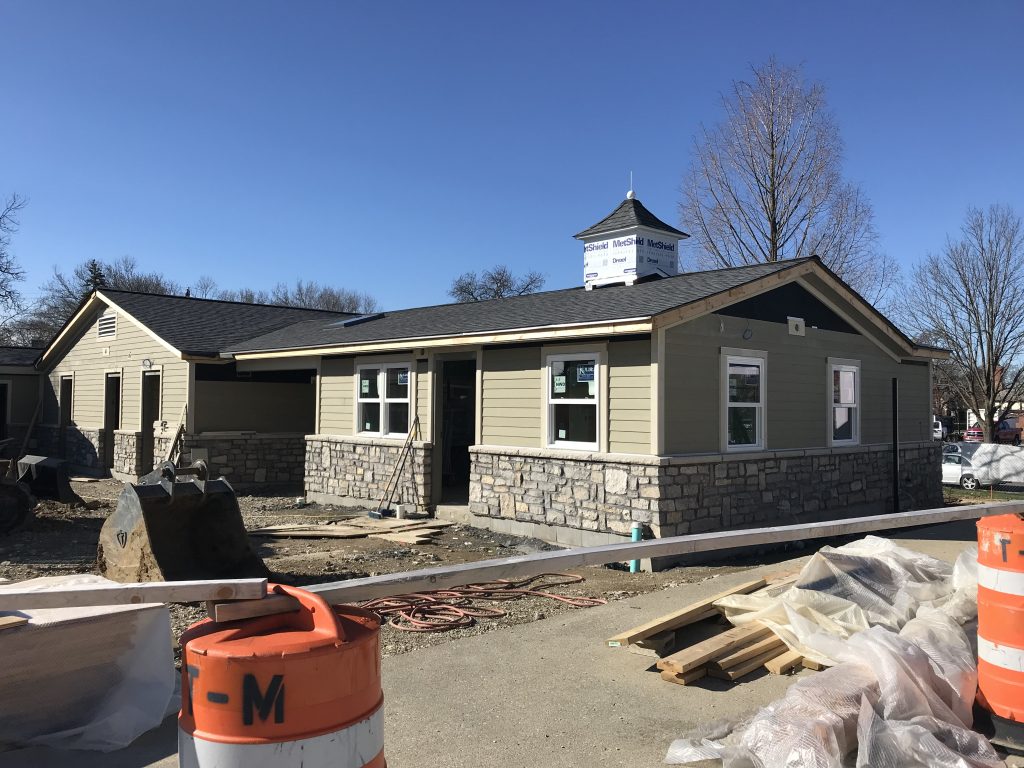
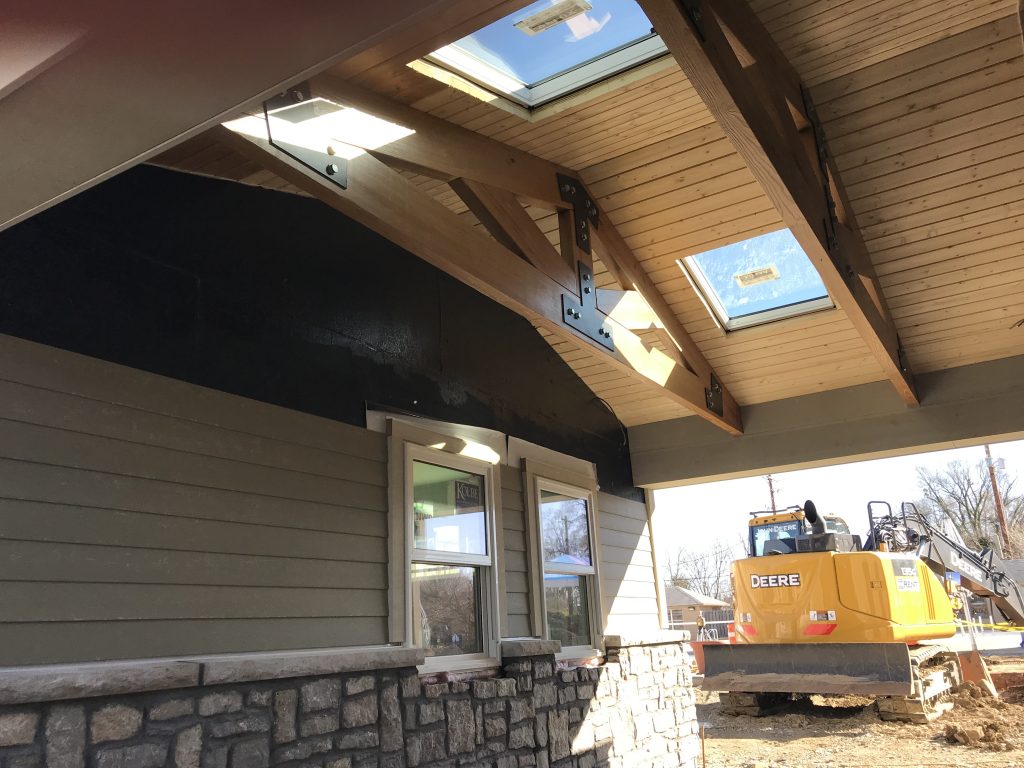
HDC starts work on Devon Pool Phase III
In January, HDC started work to design the final phase of improvements to Devon Pool. The project consists of replacing the two existing pool equipment buildings (one built in the 1930s and the other in the 1960s), replacing any pool equipment near the end if its life cycle, replacing the remaining old concrete deck, and making repairs to the toddler pool. The new equipment building will sit on the foundations of the existing buildings and enclose the space in between to create additional indoor storage space. Later this spring, the City of Upper Arlington will decide whether to retain the toddler pool as is, upgrade it to meet state health code, or replace it with a new amenity, such as a sprayground or splash pad.

OSU Cockins Hall Fourth Floor also nears completion
The renovation of the fourth floor in Cockins Hall at The Ohio State University for the Statistics Department reached substantial completion in March. The project started off as a fire alarm replacement project, but the scope expanded when OSU required the abatement of the asbestos-containing plaster ceiling between the fourth floor and the attic. OSU then required that the replacement ceiling not bear on any of the partition walls, to make future floor plan modifications possible without major construction. The Statistics Department then requested the renovation of the fourth floor to include a conference room named for a recent alumni donor. HDC was already working with Monks Engineers, a TEC company, on the fire alarm project and was tasked to lead the renovation work. This project consisted of alterations to the floor plan and new floor, ceiling and wall finishes along with the named conference room. During design, the existing 40-year-old air handling unit in the attic failed, and replacement of the HVAC system for this floor was added to the project, requiring alterations to an attic dormer and a new attic plenum to bring in sufficient outside air. Construction is scheduled to be completed by May to allow the Statistics Department to move back in over summer break.
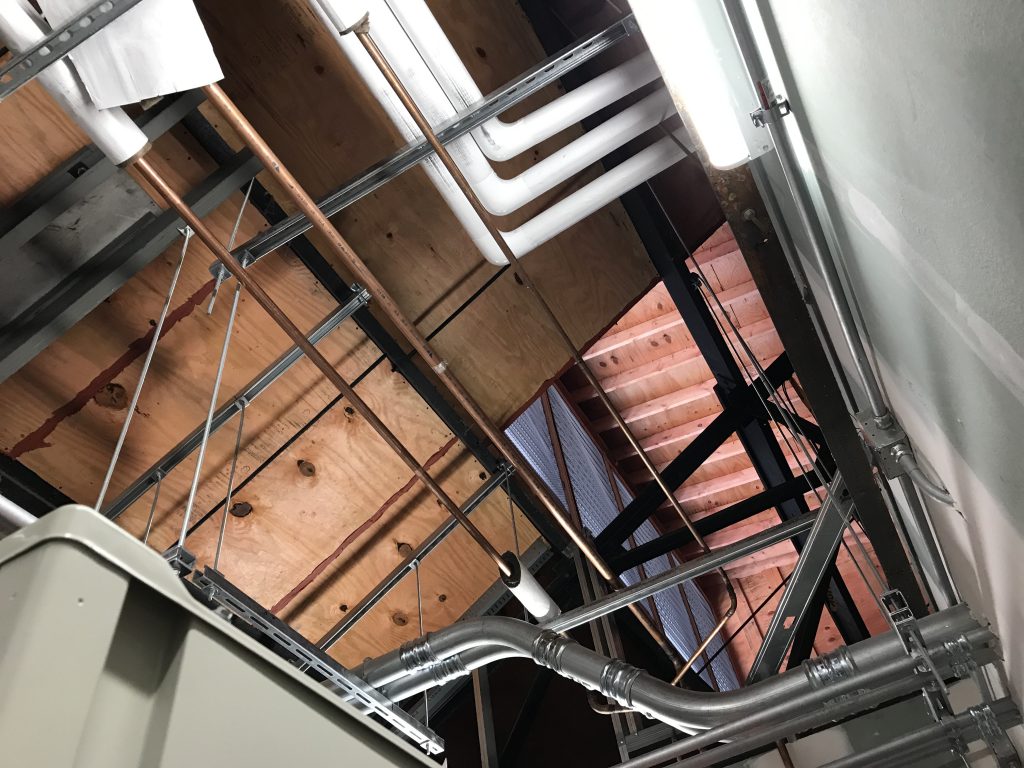
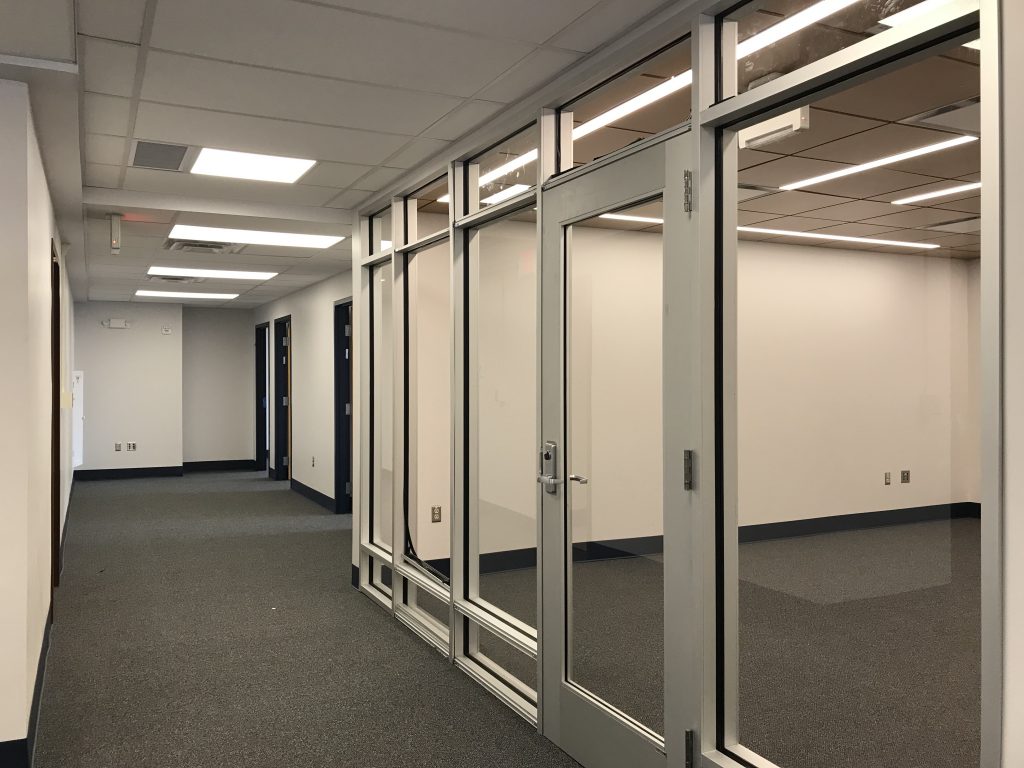
Retrospective of HDC’s office beagles
The first office dog at Hardlines Design Company was Bagle the Beagle. Bagle came from the Delaware County Humane Society and of the six dogs available for adoption that day in 1993, she was the only one who didn’t bark. Bagle had previously been adopted but was returned because she was too afraid of the family’s son, and the shelter thought her original owner probably included males who beat her. Bagle was about a year old when she joined HDC, and it soon became evident that she was an alpha dog who loved to track rabbits.

At the end of 1996, a client in Athens, Ohio, who knew we had a beagle kept calling to see if we wanted to adopt a second beagle that was at Athens Pound Rescue. Sadie the Beagle came to the office over Christmas break and tried soooo hard to be Bagle’s best friend, but Bagle was not having any of it. As the alpha dog, Bagle expected Sadie to acknowledge her lead and do what she was told. I think Bagle expected this of the humans as well! Over the next few months, it was evident that Bagle was very unhappy at not being the only dog anymore, and she started limping and dragging her rear leg. Don’s mother’s daschund had died the previous year, so Don’s thought was to train Sadie to be a replacement dog for his mother. The Monday after Don took Sadie to Akron for the weekend, Bagle’s limp was cured and HDC’s employees were amazed at the spring in her step and the shine in her eyes, which they had never seen before. Bagle was perfectly happy to host Sadie for visits, as long as Sadie went home afterwards.

Bagle died of a heart attack in April 2004 at just over 12 years of age, probably as a result of chemotherapy for the thyroid cancer that was diagnosed in February 2004. Donut came from the Franklin County Dog Shelter in May 2004 as a wild eight-week old puppy who had been found on the street when she was four weeks old. However, she was so cute we spent the first year in weekly puppy training classes, trying to get her domesticated. Sadie actually came to the office for a visit and met Donut as a puppy, but you could tell Sadie was expecting to see Bagle. Just before she turned 12 in 2006, Sadie left us after developing a fast-growing stomach cancer.
Unlike Bagle, Donut had no concept of how to track rabbits. Donut’s DNA test indicated that she was 10-20 percent rat terrier, and I think the terrier portion was all in her brain. Donut loved to chase chipmunks and catch mice and play with them by tossing them in the air, which apparently is what rat terriers do. We said goodbye to Donut in December 2018 after her kidneys started to fail when she was almost 15.

Who will be the next HDC office beagle? That still remains to be seen, but it will likely be a puppy since Donut was the only beagle who was able to be trained to (mostly) come when called off leash. Stay tuned for updates!
Winter 2018
It’s Called a WHAT?
While attending Heritage Ohio’s 7th Annual Appalachia Heritage Success Stories meeting in December, Charissa Durst, Megan Claybon, and Cathie Senter got a tour of the Ohio statehouse. From the floor of the atrium connector you could see the underside of the soffits of the Greek Revival annex building, and what appeared to be Lego pieces on the underside. Cathie was able to identify these pieces as mutules, since she once taught a restoration class where they cleaned and restored so many wooden versions that they were all sick of the word.
Officially, a mutule is a rectangular block that hangs from the soffit of the cornice in the Doric order and appear over the triglyphs. They are likely a stone translation of the round pegs used to fasten structural pieces together when Greek temples were made entirely of wood. Even so, they still look like Legos pieces to me!
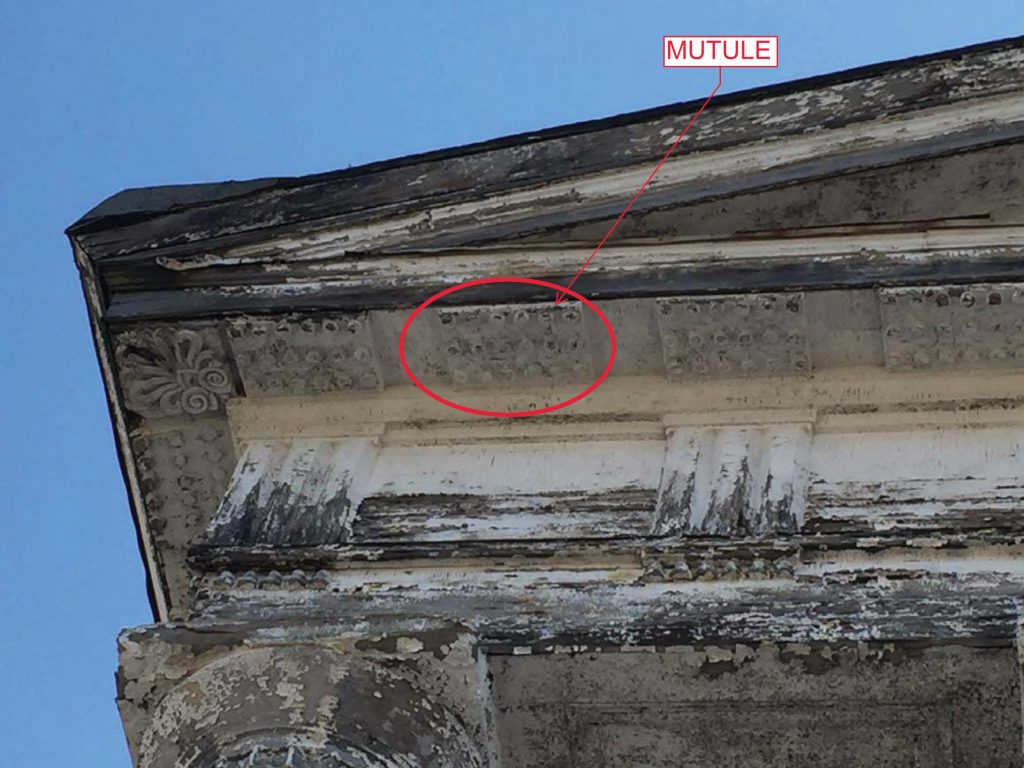
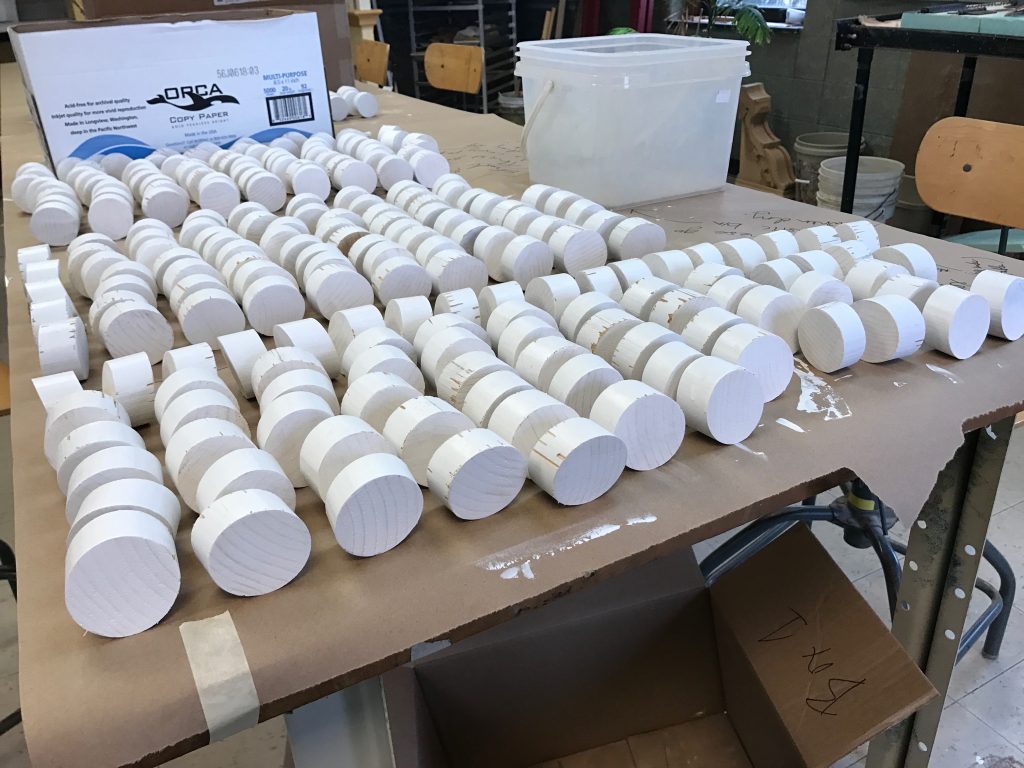
HDC Commissioned to Rehabilitate the Dawn Theater
The City of Hillsdale, Michigan, commissioned HDC in December to rehabilitate the Dawn Theater, a vaudeville/movie house that opened in September 1919. The building was renovated in 1938 with the addition of “Nu-Wood” acoustical paneling and again in 1970 when the brick façade and windows were covered with cement panels, which also unfortunately removed the stepped parapet. The theater’s latest use was a nightclub, where tiers infilled the sloped floor to make room for dining tables. Two rows of original movie seats still remain in the balcony. The goal of the rehabilitation is to restore the front façade and rehabilitate the interior for continued use as a banquet and meeting space.
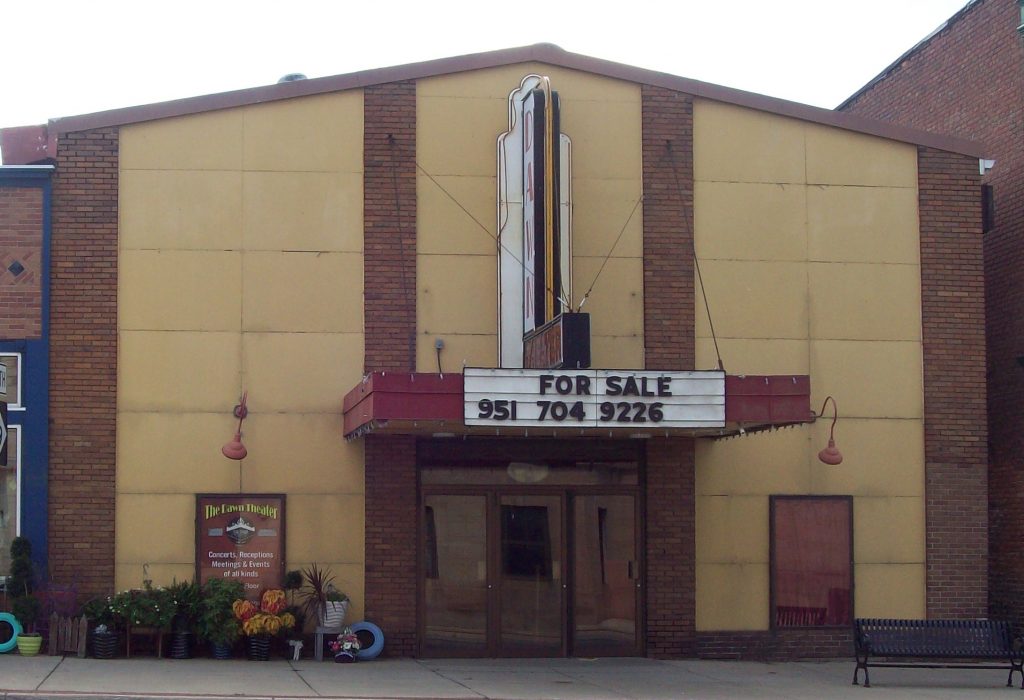
The facade of the Dawn Theater as it looks today
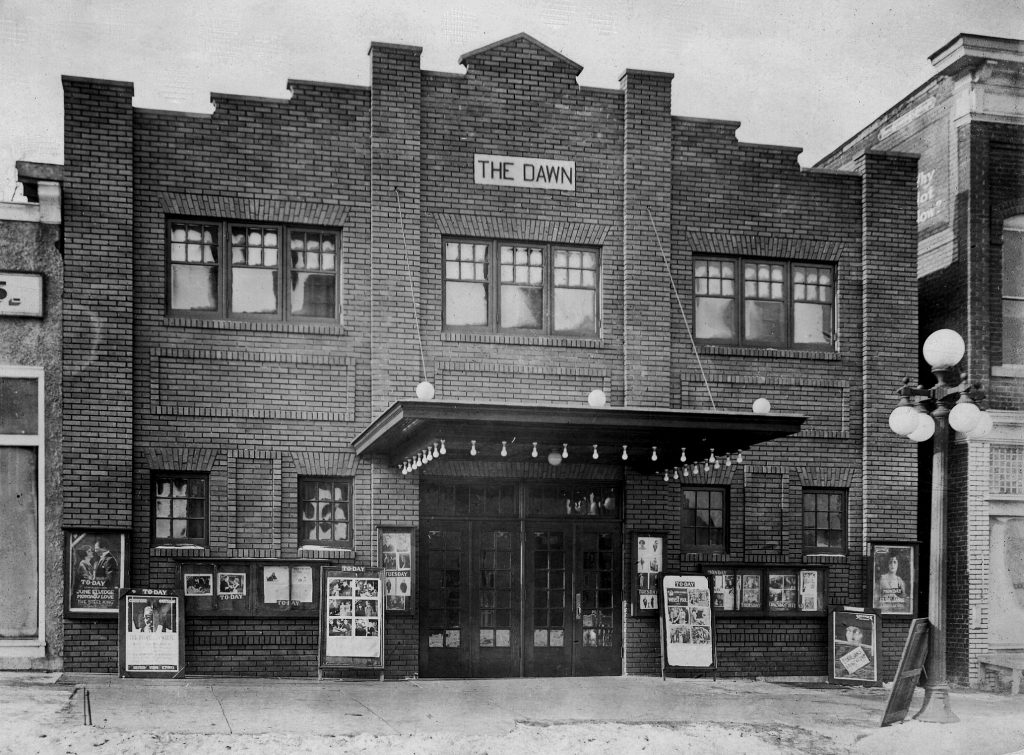
The facade of the Dawn Theater when it opened in September 1919.
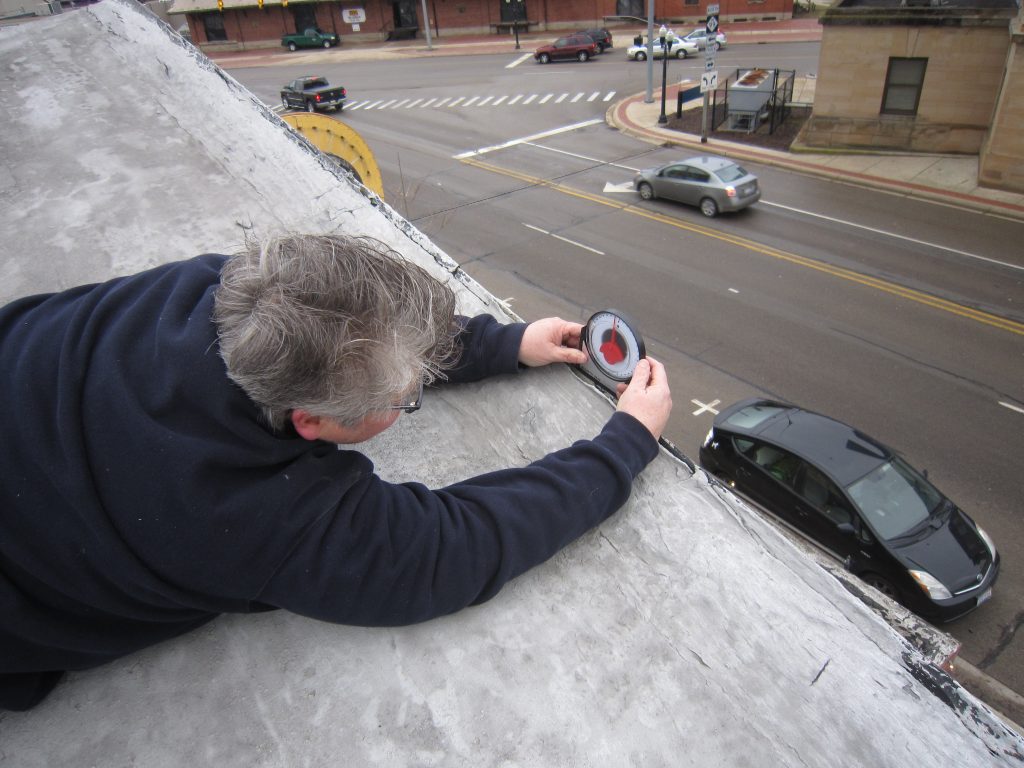
HDC employee Cathie Senter measures the slope of the parapet
Devon Pool Project Out to Bid
In Spring of 2017, the City of Upper Arlington commissioned HDC to make improvements to the existing pool house constructed in the 1950s. After a series of public meetings and presentations, the City decided to replace the existing building. The new building is scheduled to be open by Memorial Day 2019 with new shade structures and deck furniture provided this Memorial Day 2018. The new pool house will contain enlarged facilities for the staff, dressing rooms and interior showers, a concession stand with kitchen, and ample storage.
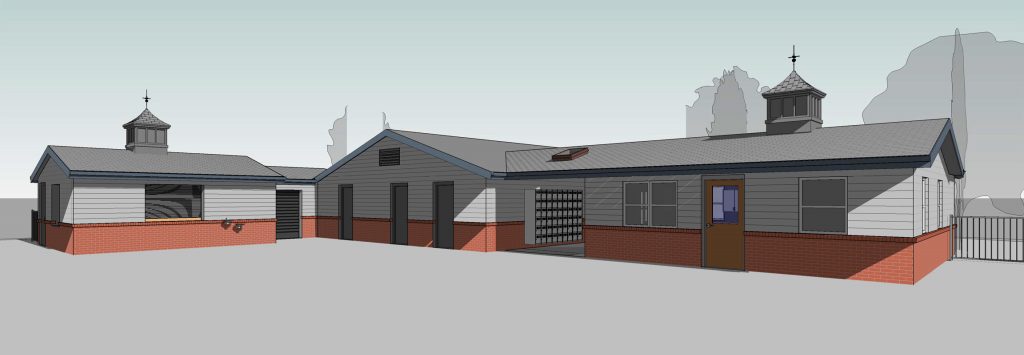
REVIT rendering of the new pool house
Clark County Exterior Work Almost Completed
When HDC was commissioned by the Clark County Commissioners to renovate their administration buildings in 2015, all parties knew that the wish list of work exceeded the available budget, especially at the historic courthouse and A.B. Graham building. HDC’s prioritized the work by securing the exterior envelope before considering interior improvements. HDC saved the county money by creating separate bid packages for roofing, windows, and masonry, negating the need for a general contractor and their markup. With the completion of the exterior work, County agencies are meeting to decide where the remaining funds should be spent and whether to appropriate additional money for the entire wish list.
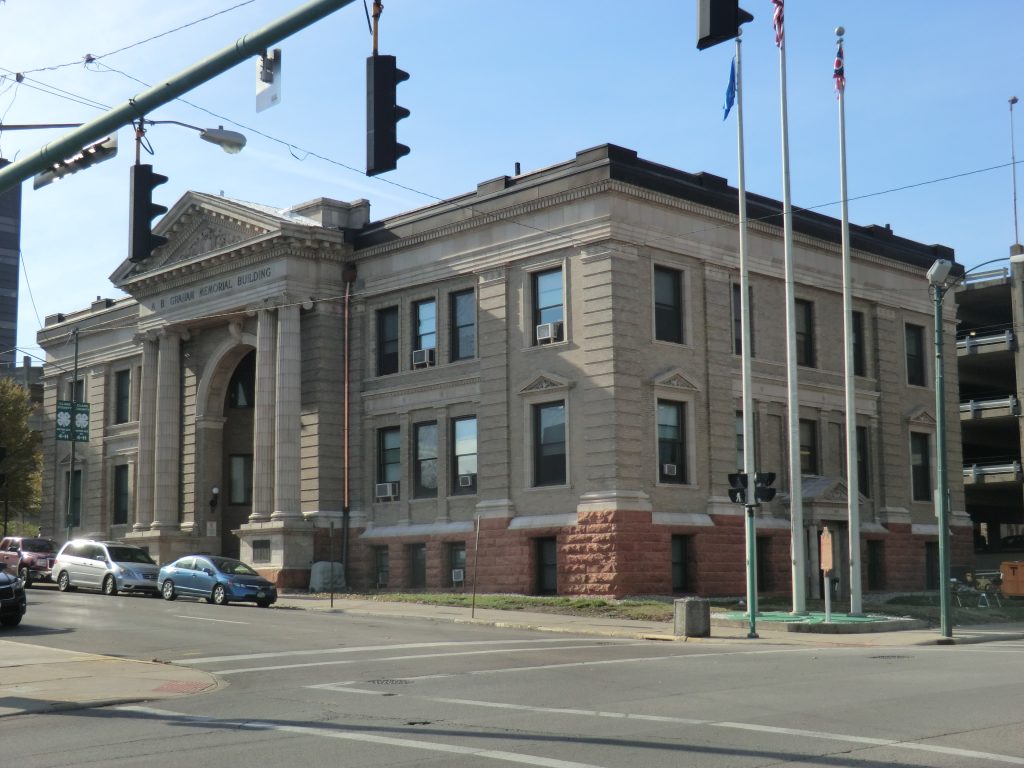
Exterior of the A.B. Graham Building
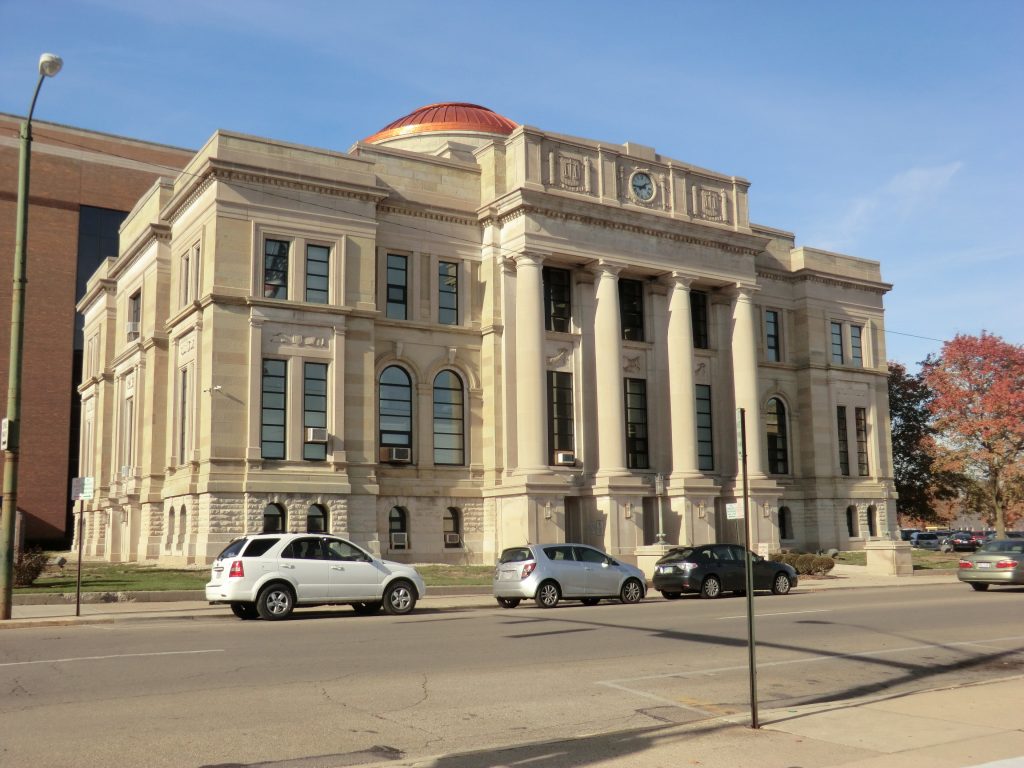
Exterior of the Clark County Courthouse
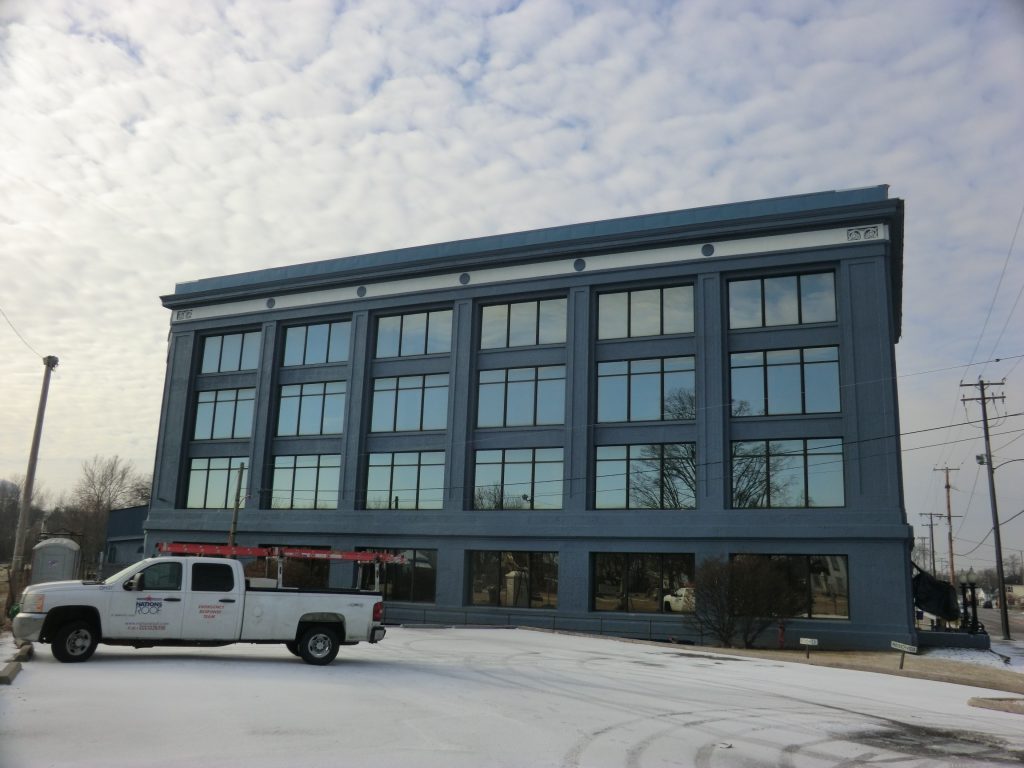
Exterior of the Jobs & Family Services Building
Donut Defies the Cold!
Right after Christmas the temperature dropped to the teens and single digits. When it gets this cold, Donut’s paws usually start hurting after a few minutes when she walks through snow/ice. However, when she sees the sun shining through the window she just wants to go outside and run. Spraying her paws with non-stick cooking spray seems to buy more time outside when it’s cold. Here’s a picture of her enjoying the sunny weather and facing down the wind.

Donut on a rock at Prairie Oaks Metro Park
June 2017
HDC Says Good Bye and Good Luck to Intern Ellie Ervin!

During her senior year, Columbus Alternative High School student and Clintonville resident Ellie Ervin interned at HDC one day per week. It was good timing for Ellie—she was able to attend several job site meetings at John Bryan State Park (from pre-construction through punchlist). She also helped take field measurements on a 0-degree winter day and conducted primary research at the Franklin County courthouse and historic city directories for the documentation of 790 East Long Street. A funny memory during the research was Ellie’s reaction to the directory notes that indicated which houses had a phone–Millennials! Ellie was accepted by multiple colleges and has chosen to attend the architecture program at the University of Cincinnati. We know she will be a success and hope she comes back often for her work-study internships at UC!
John Bryan Day Lodge Renovation Nears Completion
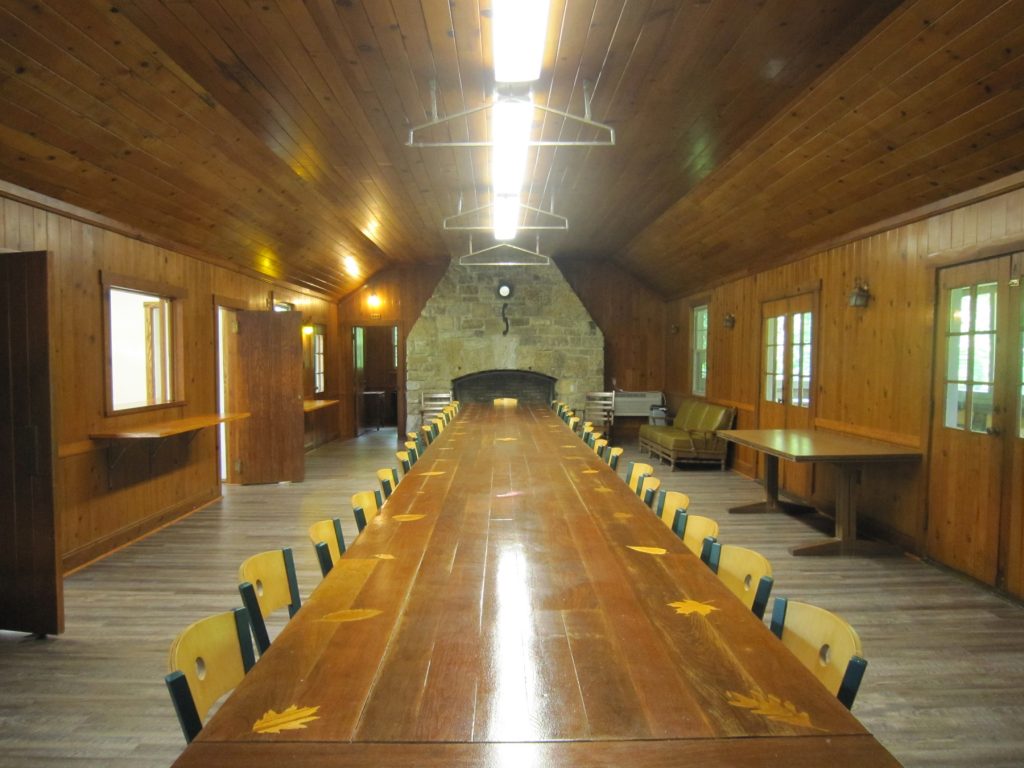
Completed Interior of the Day Lodge Looking East
HDC was commissioned by the Ohio Department of Natural Resources to renovate the Day Lodge in John Bryan State Park near Yellow Springs, which was built in the 1930s. Exterior work included a new roof, repair/replace deteriorated wood siding, new windows, and new paint finishes. Interior work included new floor finish, cleaning and refinishing the interior wood surfaces, and refinishing the historic one-piece table. Other improvements included adding PTAC units for air conditioning and heating, converting a wood burning fireplace into a propane gas one, new water heater, and new electrical panel.
HDC Documents Building on the Near East Side
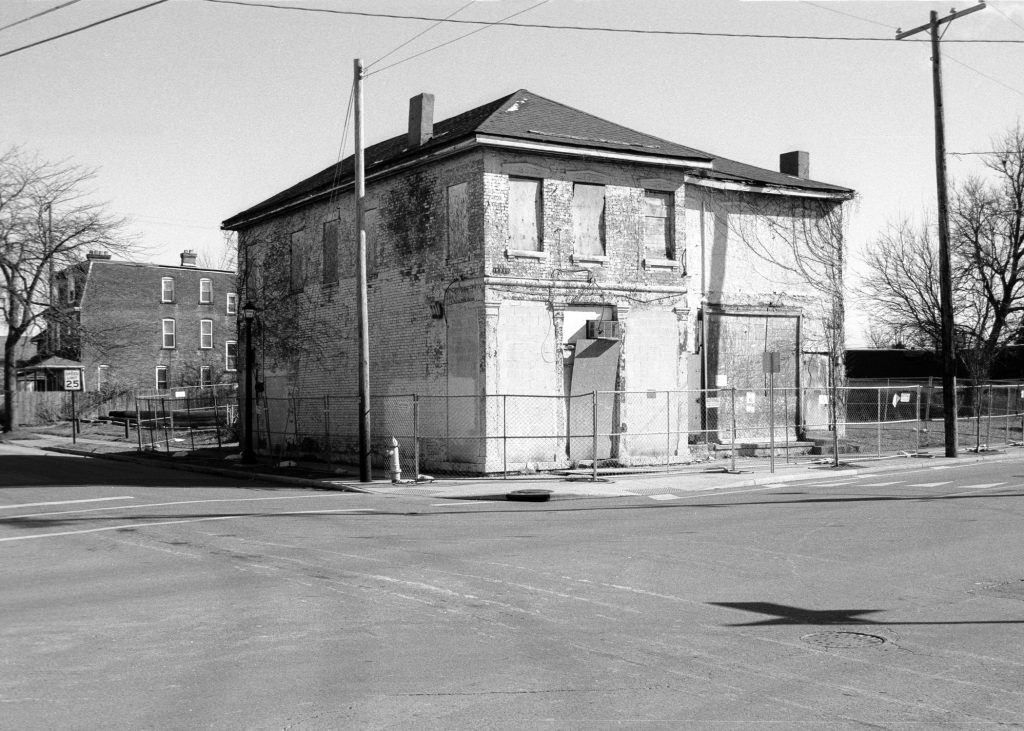
Photo of 790-792 East Long Street in Columbus, Ohio, by Jeff Bates, March 2017
Columbus Next Generation Corporation commissioned HDC to document the building at 790-792 East Long Street prior to its demolition. The building is caddy corner from the Lincoln Theatre and is not structurally sound. The building was constructed c. 1875 and housed a grocery store on the corner with a residence next door and on the second floor. The residential areas housed a restaurant/bar for 100 years before closing in the 1990s. HDC prepared black and white photographs, a historical report, and measured drawings of the two accessible floor levels. The final documentation will be submitted to the City Historic Preservation Office and the Columbus Public Library for inclusion in their respective archives in perpetuity.
Donut Visits a Job Site
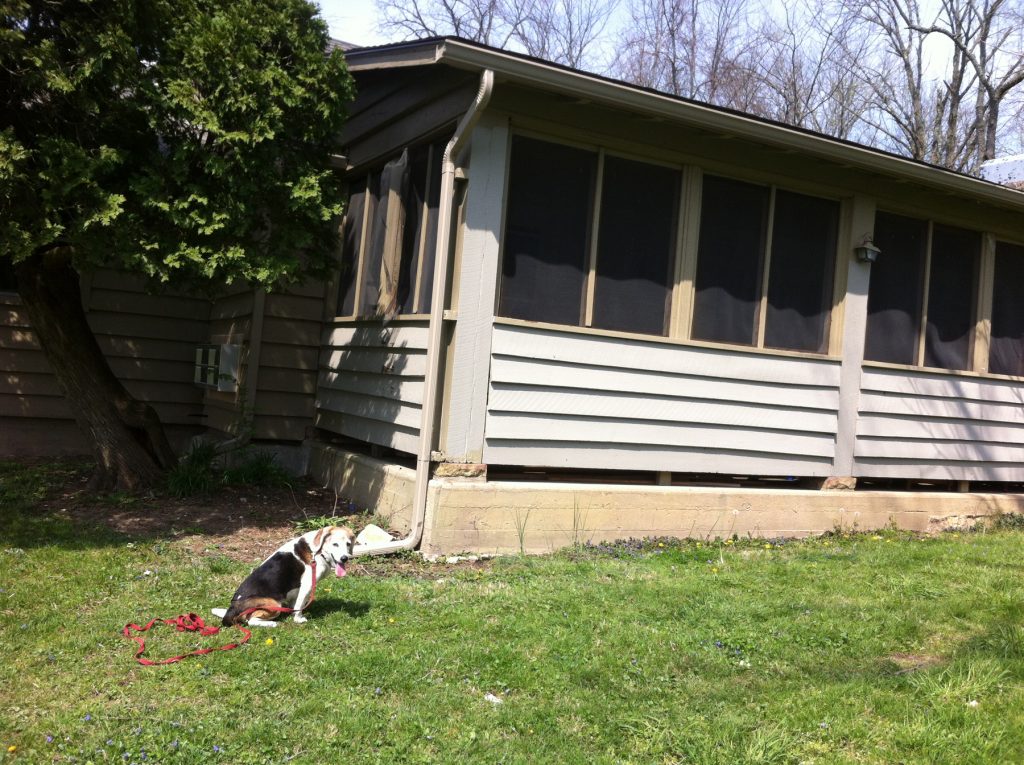
Donut poses by the southwest corner of the Day Lodge in April 2017
During fieldwork in 2016 and the cooler months of construction of the John Bryan State Park Day Lodge project in 2017, HDC president Charissa Durst often took Donut with her. After the project meeting, Donut would go for a long walk in the park. When the weather was too warm for her to wait in the car, Donut waited outside under a tree, tied to a picnic table. Once she barked and howled during the entire meeting, urging it to end so she could go on an expedition in the park.
January 2017
(Originally posted January 31, 2017)
Hardlines Design Company (HDC) has a new look for our website! We’ve updated information and images, and hopefully made it more informative and useful.
HDC welcomes Megan Claybon!
Megan joined HDC at the end of 2016 due to her interest in historic preservation projects. Megan holds a Master of Architecture and Certificate in Historic Preservation from the University of Southern California and a Bachelor of Science in Architecture from Georgia Tech. She has also studied abroad in Paris. Megan’s previous experience includes managing several Kroger supermarket design projects from programming to bidding as well as the design of historical style high-end custom residential homes. Megan is from Atlanta and she and her Boston terrier Sherlock are trying to get used to Ohio winters.
Clark County Juvenile Court Courtyard Project Nears Completion
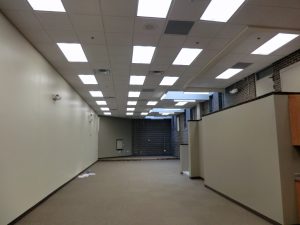
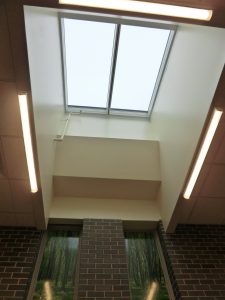
HDC is currently punching out the project to enclose the existing courtyard at the Juvenile Court facility. The new multi-purpose room will provide space for meetings, classroom lectures, and even amateur theatrics. A new exterior entry vestibule and kitchenette area were also added. The enclosure features skylights that provide required light levels to the holding cells whose windows previously looked into the exterior courtyard.
Woodward Opera House
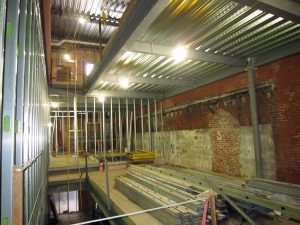
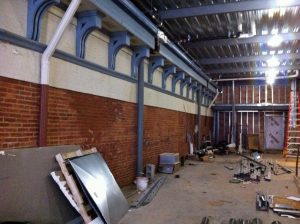
After we’ve been working on this project for 16 years, the Woodward Opera House is racing to finish by the end of 2017! Most of the work completed to date has been in the adjacent Annex building and the new construction behind it. The photo on the right shows the Promenade that forms the lobby serving the opera house on the third and fourth floors. The openings mark the location of the new main stair. The photo on the left shows the new top floor that encloses and showcases the Italianate roof brackets.
Donut Visits a Project Site
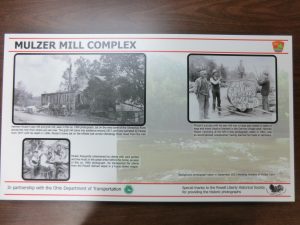
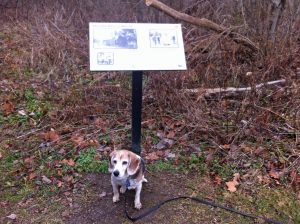
Due to the decent weather over the Christmas and New Year holidays, Donut went for walks at Franklin County Metroparks five times, 5-6 miles each! The last trip was to Glacier Ridge Metropark in Dublin, where we unexpectedly ran into a historical marker Hardlines Design Company had designed for the Ohio Department of Transportation marking the site of Mulzer Mill

