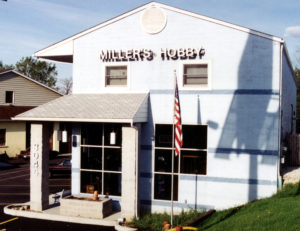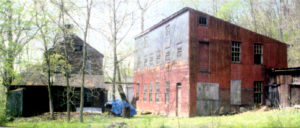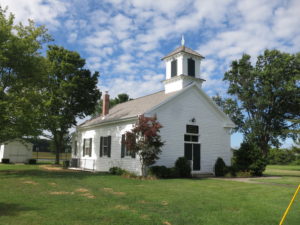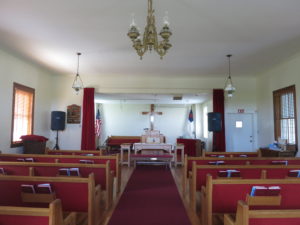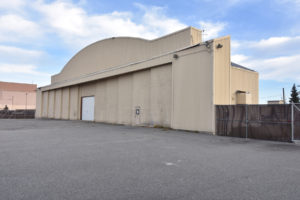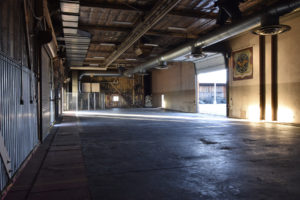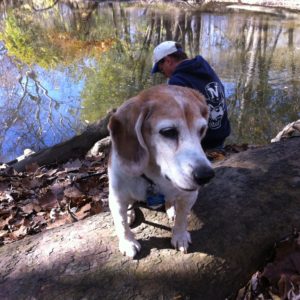(by Charissa Durst, originally published November 30, 2011)
Why do we offer architecture, history, and archaeology under one roof?
The tripartite structure of Hardlines was a natural outgrowth and evolution of the overlapping talents and interests of Don and myself, shaped over time through opportunity, hard work, and a little bit of serendipity. In the end, it allows us to offer our clients a unique combination of expertise in solving all kinds of issues related to ground-disturbing activities, ranging from roadway work to building construction and renovation.
The story really begins back in Massachusetts, where I grew up with an affinity for American history and the old buildings around me that so vividly expressed it. I thought hard about pursuing a degree in history, but my love of drawing and design led me to choose architecture instead. In the late 1980s, when Don and I were in architecture school at the Ohio State University, we both took preservation design studio and classes with Paul Young and Judy Kitchen, where we trained in preservation law and learned the ins and outs of researching historic properties, preparing Ohio Historic Inventory forms, and designing new buildings on historic sites. Although Don’s architecture thesis had a more graphic design orientation, I found myself opting for a written one that included historical research and technical reports.
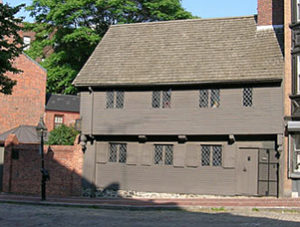
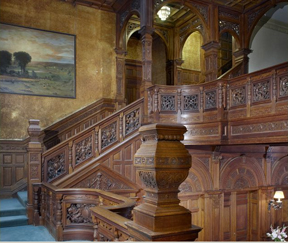
The Paul Revere House (above left) in Boston and the Ames Mansion (above right) in Easton, MA, two buildings that made a big impression on me when I was growing up.
When we graduated in 1990, we were not licensed architects, but our knowledge of how to research and document historic properties allowed us to dive into cultural resources projects such as HAER documentation at Wright-Patterson Air Force Base, historic building inventories for the Wayne National Forest, and historic preservation plans for the Submarine Base in San Diego and Hill Air Force Base in Utah. I functioned as the company’s architectural historian during the early years. (Don noted that at least I got to put my written thesis to good use!) When I became a licensed architect, my focus changed, and we hired other people to fulfill this role. One part of the company has continued in that vein, and HDC is still well known for high-quality architectural history and preservation planning services.
The architectural division of the company really began operations in the mid-1990s, when Don and I successfully petitioned the Ohio Board of Examiners of Architects to allow us to take the architect licensing exam without completing internships under other architects, citing our relevant experience operating our own company (see previous blog entry). Our request was granted, and Don and I were licensed in 1995 and 1996 respectively. Not surprisingly, the company’s architectural design department specializes in renovating existing (and very often historic) buildings, a satisfying blend of our natural interests and experience.
Several years later, in 1998, one of our engineering clients suggested that we compete for the new ODOT cultural resources Request for Proposal—when we saw that it had a proposal limit of 12 pages (most RFPs were unlimited), we decided it was feasible! We won the first of several two-year cultural resources contracts with ODOT, and at that point hired our first archaeologist, as the ODOT contract required at least one pre-qualified archaeologist to be available. And so began our archaeology department, which has since grown and is now equipped to handle all sizes of projects, from small archaeological disturbance studies to large, complex Phase III data recoveries.
One of the major advantages of having all of these specialties under one roof is our ability to complete interesting projects for a variety of clients. For example, under a series of task order contracts with Naval Facilities Engineering Command, HDC’s cultural resources staff has completed archaeological surveys, historic building inventories, and integrated cultural resources management plans. Our architectural staff has conducted historic building assessments and prepared recommendations and cost estimates for various reuse options. Sometimes, all three departments collaborate on the same project, such as the Data Recovery for the Shaker North Village site, conducted for the Ohio Department of Transportation: HDC’s historians completed literature review, archaeology staff conducted the fieldwork, and the architectural staff helped identify various infrastructure components associated with the building foundations.
Having all these specialties together also makes for more interesting work for our employees. Many of the non-archaeology staff (myself included) have put in hard labor on archaeological data recovery projects, and HDC’s historians continue to conduct literature review for the archaeologists and help with historic building assessments for the architecture department. Most non-architectural staff have clocked some time measuring buildings to be rehabilitated, such as when our archaeologists crawled through and measured old tunnels under the Lincoln Theatre, an award-winning renovation project.
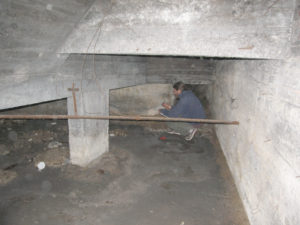
One of our archaeologists maps out the layout of the tunnels under the Lincoln Theatre.
We were able to validate the direction of the company in 1995, when HDC became founding members of the American Cultural Resources Association, a trade organization for companies that provide cultural resources services such as archaeology, history, preservation planning, and historic architecture. There we met other firms from across the country that offered similar combinations of services.
I often help the historians by doing research at the National Archives in Maryland, which is near my parents’ home and gives me an opportunity to visit. And sometimes, while I’m waiting for requested materials in the main reading room, I remember why I almost decided to major in history instead of architecture. As it turns out, I’m very lucky to have a job where I can do both!


