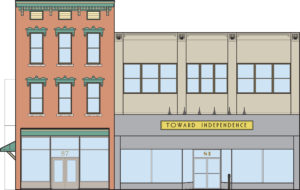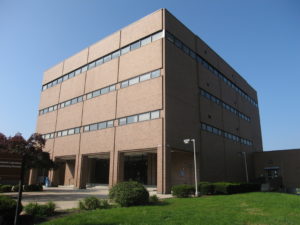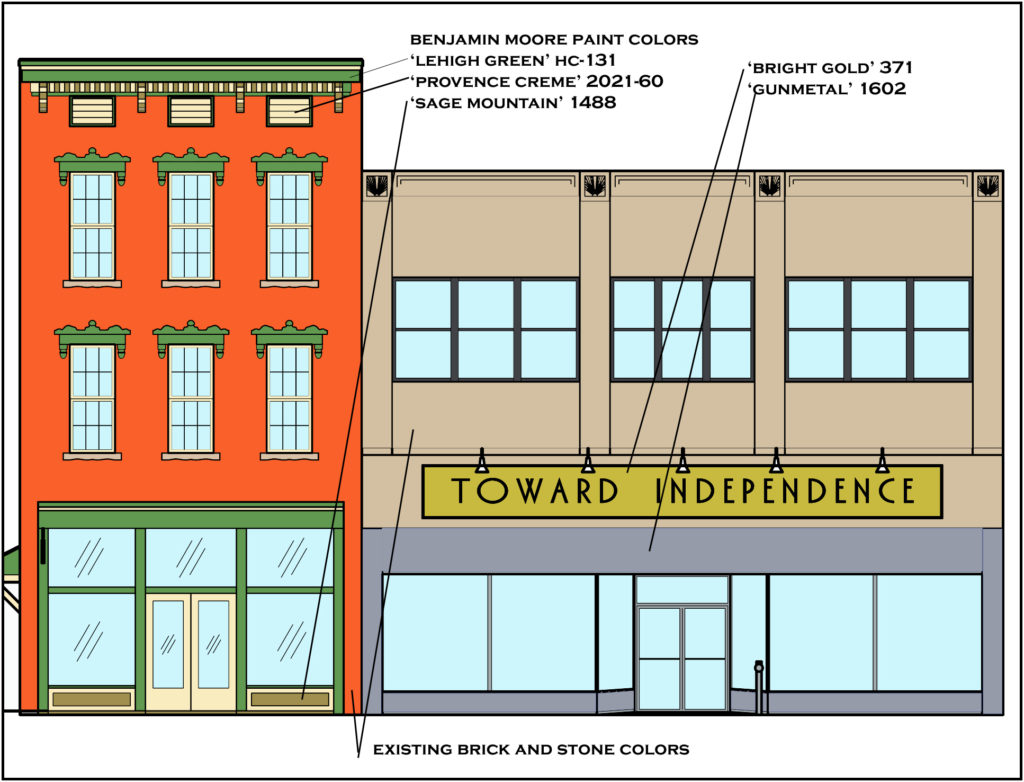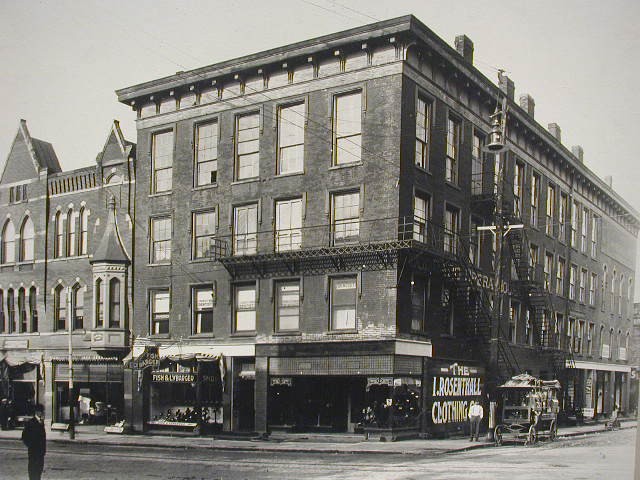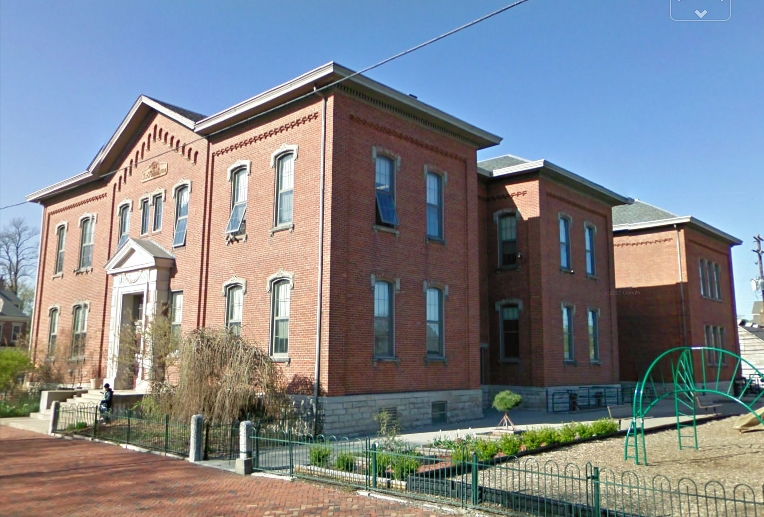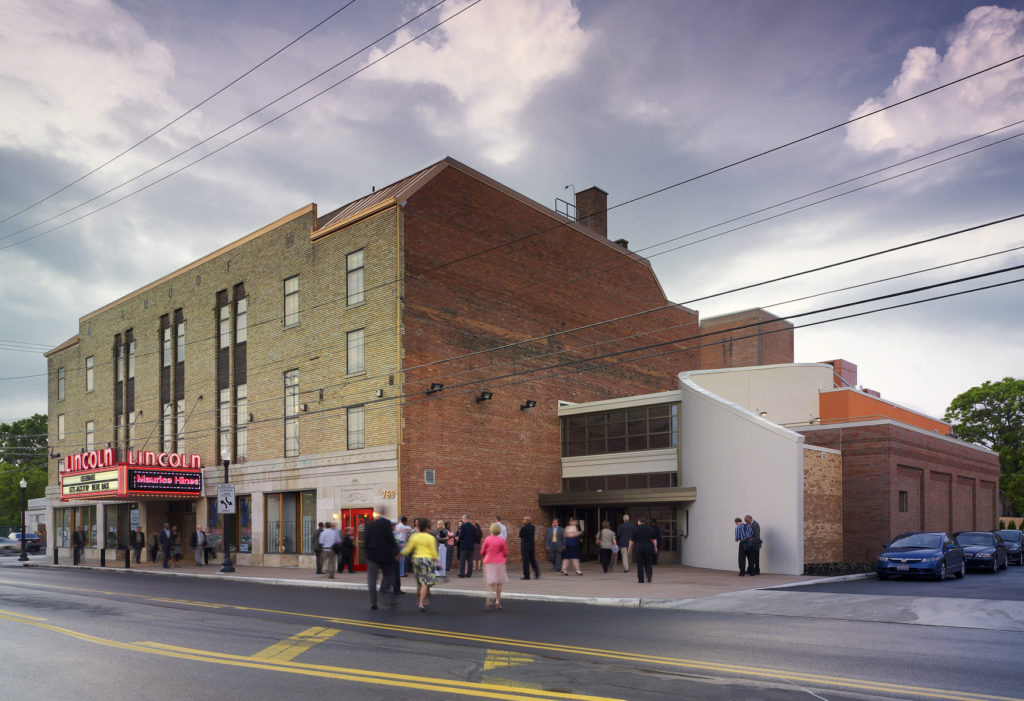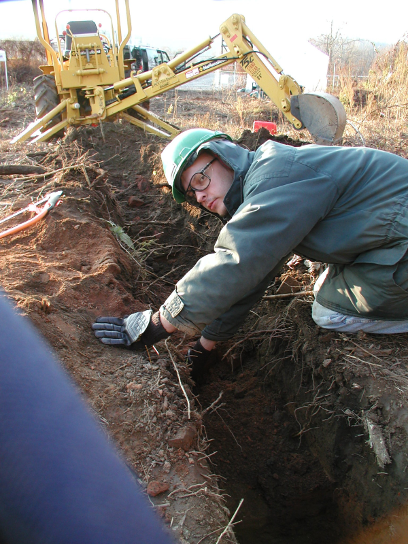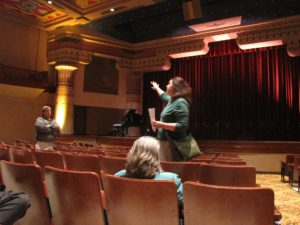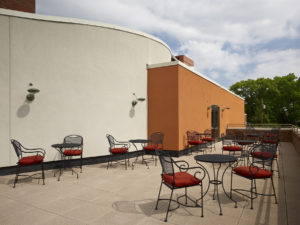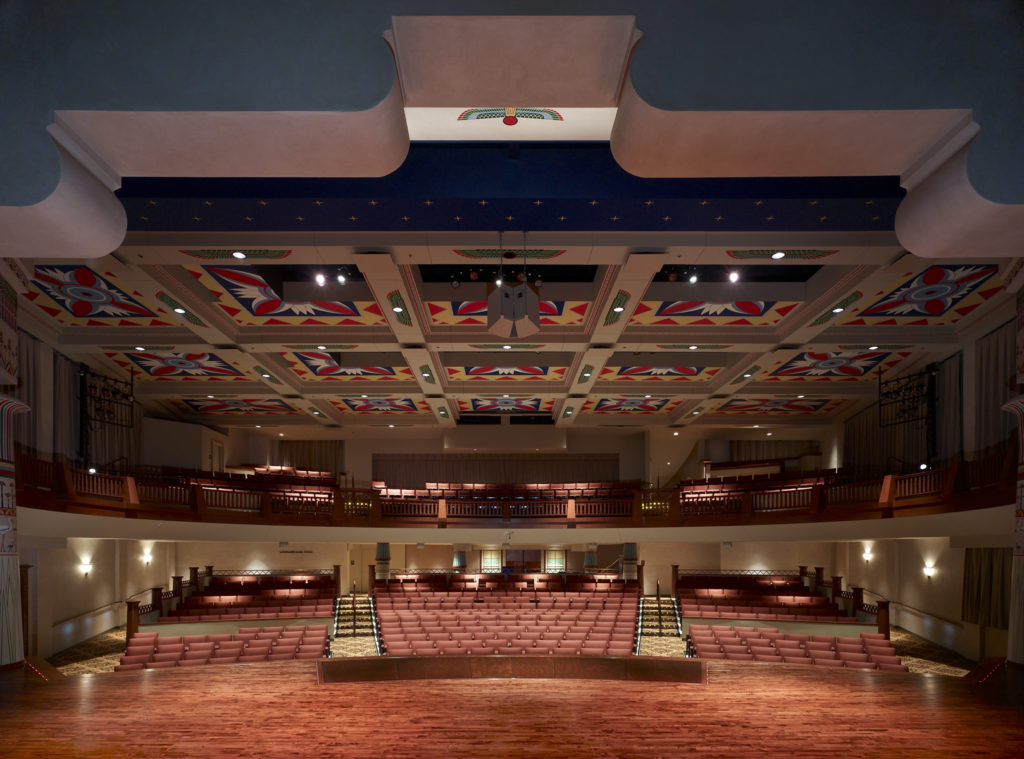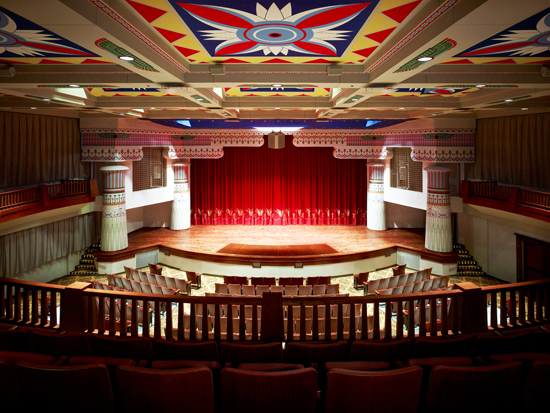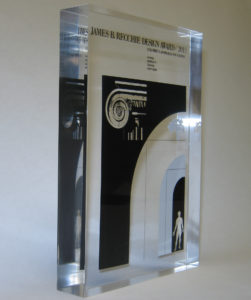(by Charissa Durst, posted on December 11, 2012)
Back in 2006, when Dick Krehbiel of the Roth Partnership asked me if HDC would be willing to join their team for some historic school renovations in Cincinnati, I said “Sure!” HDC would be the team’s historic preservation consultant and be responsible for the rehabilitation of the exterior enclosure, with emphasis on roofs and historic masonry and terra cotta. It seemed pretty straightforward. Little did we know that our work to repair the exterior of Oyler School would be part of an award-winning design project or that the school would become nationally recognized as a catalyst for turning around a poor urban neighborhood.
Oyler School was built in 1930 and designed by the prominent Cincinnati architectural firm of Samuel Hannaford & Sons. The building anchors the Lower Price Hill Historic District, which is located in the river valley to the southwest of downtown Cincinnati. The school’s impressive exterior was described in the National Register nomination as a “delightful blending of Art Deco and Italian Romanesque executed in terra cotta, brick, and Rookwood tile.” Statues of boys and girls executed by Rookwood are seated in various locations on the building.
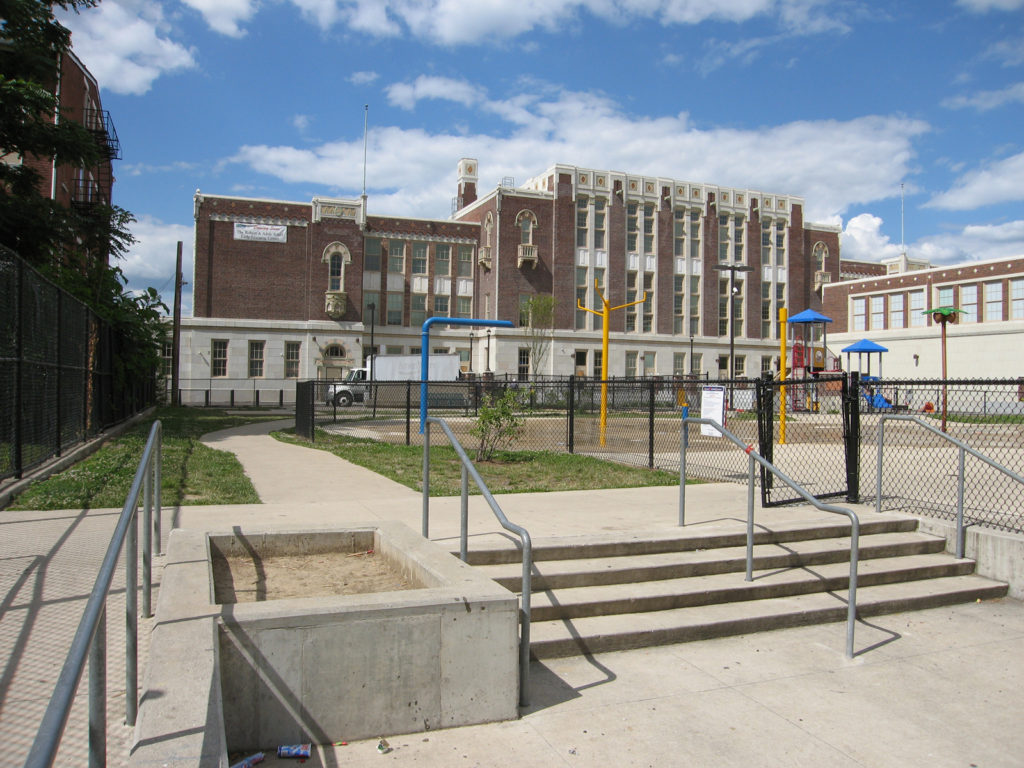
View of the south elevation of Oyler School
In the mid-1970s, when Cincinnati Public Schools announced it would close Oyler, the Lower Price Hill community rallied to save their school. In the 1980s, the Community Council formed to give the community a voice in city politics and the neighborhood was listed in the National Register of Historic Places as Cincinnati’s largest historic district. Ultimately, Cincinnati Public Schools committed to a $20 million rehabilitation and addition to Oyler School.
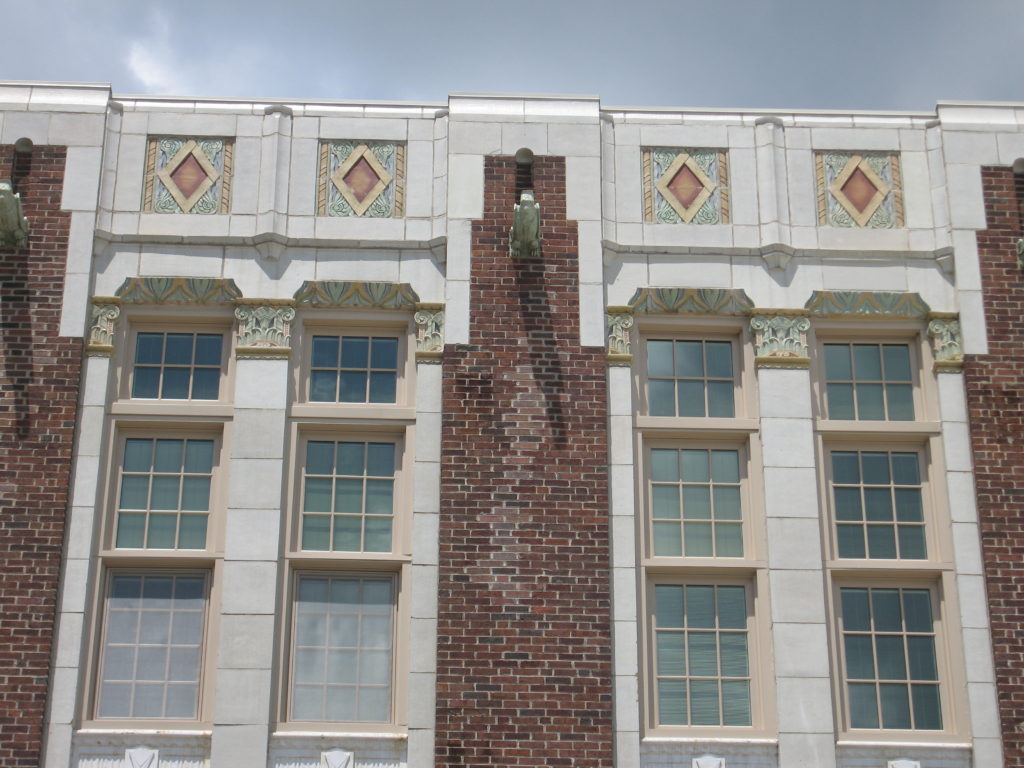
Detail of terra cotta on the south elevation
HDC’s work centered around the restoration, repair, and replacement of the terra cotta details. HDC’s design team researched the composition of the exiting terra cotta in order to find materials and methods for seamless repair and replacement. The team paid special attention to the different types of glazing finish the contractor would encounter, including monolithic (uniform solid), mottled (speckled), polychrome (having two or more colors on the same unit), and polychrome blended colors (varying colors are blended by method of surface application).
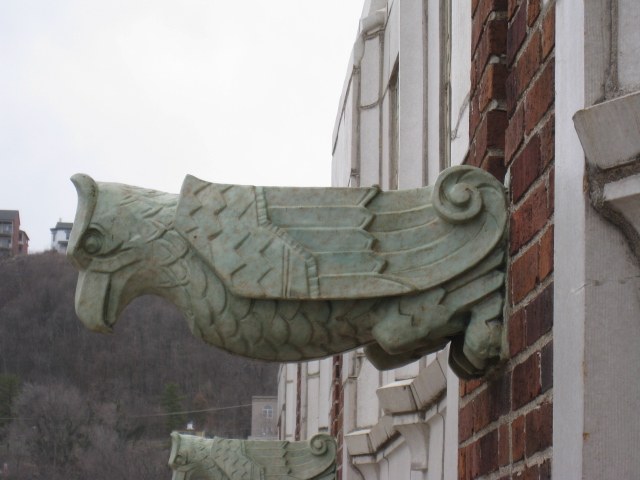
Falcon detail on south elevation
Ultimately, HDC designed and specified terra cotta work that work included removing, cleaning, and re-installing terra cotta features after the repair and reinforcement of the underlying structural system; repairing cracks and damaged glazing, and replicating missing/damaged items using glass fiber reinforced concrete (GFRC). HDC staff also made multiple visits to the job site to approve the quality of the mockups and to resolve hidden structural problems as pieces of terra cotta were removed for cleaning.
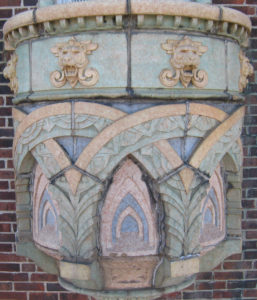
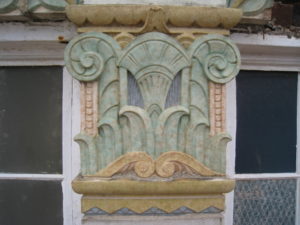
Capital terra cotta details
Oyler School was one of eight projects to receive a 2012 Rehabilitation Award from the Cincinnati Preservation Association. The event was held on Saturday, November 17, at the Cincinnati Zoo, whose renovation of the Reptile House also received an award. Charissa Durst and Bill Faciane represented Hardlines Design Company and were joined by representatives from the Roth Partnership, Cincinnati Public Schools, Oyler School, and the Lower Price Hill community in what may have been the largest turnout in the history of the awards.
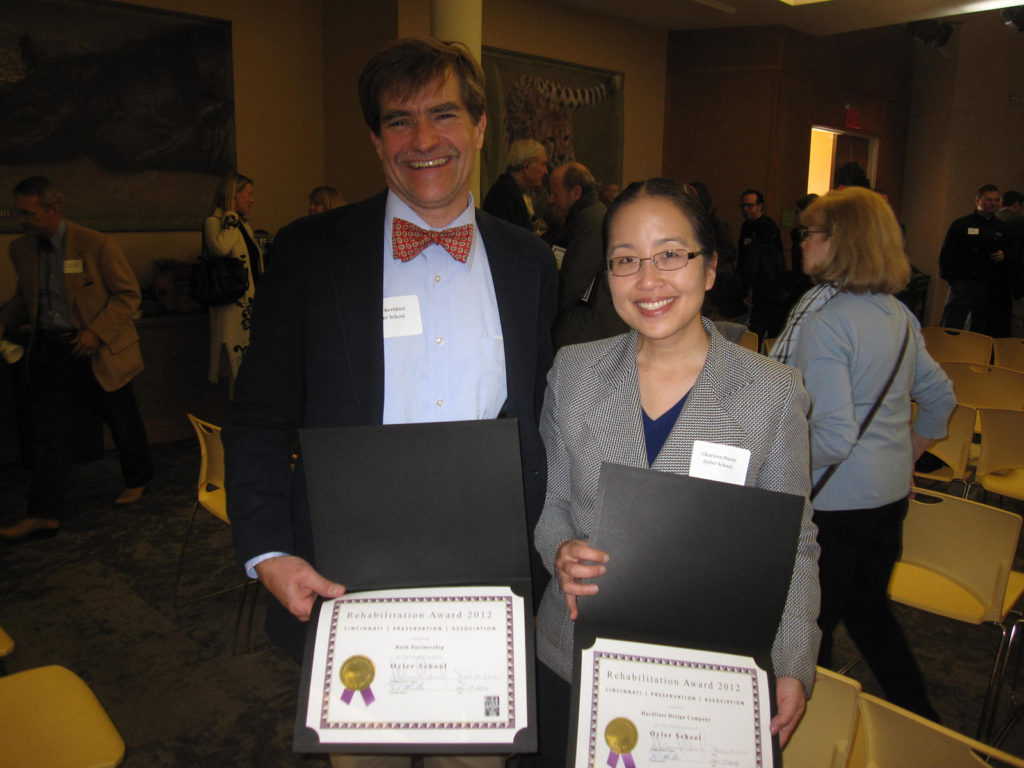
Dick Krehbiel of the Roth Partnership and Charissa Durst of Hardlines Design Company (photo by Bill Faciane)
In tandem with the completion of its physical transformation, the school’s unique K-12 program targeted at serving the community is making national headlines, as American Public Media featured the school on four segments of its “Marketplace” program this year. Once again, Hardlines Design Company has contributed to the preservation of a historical community building.


