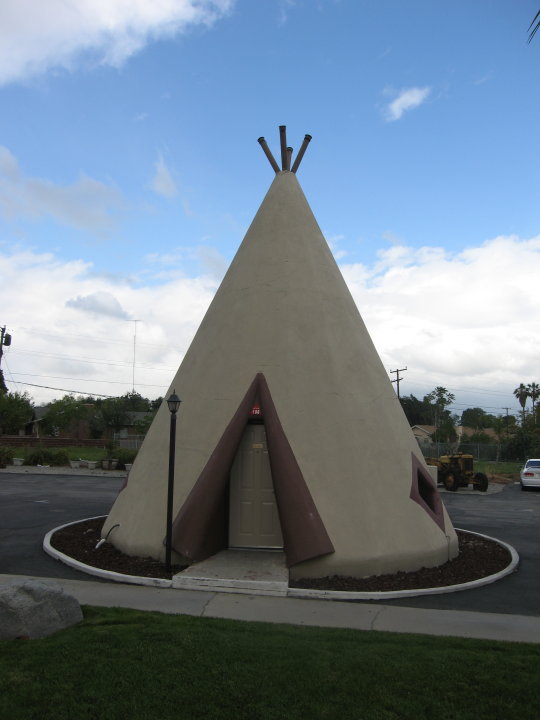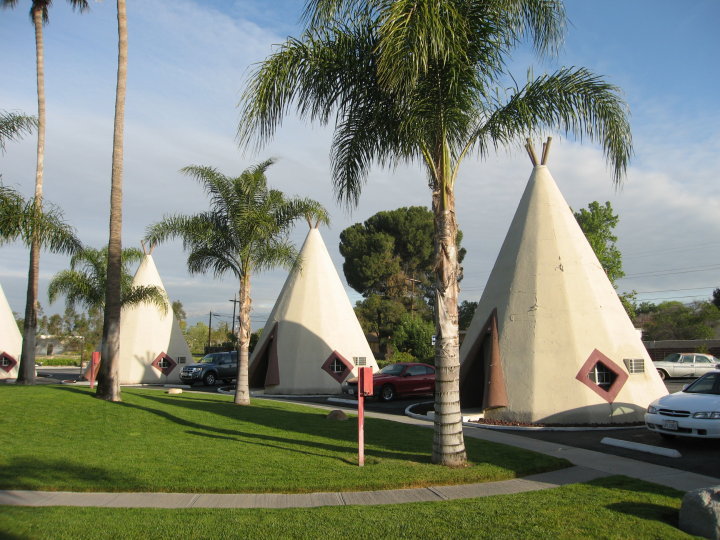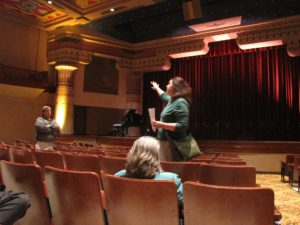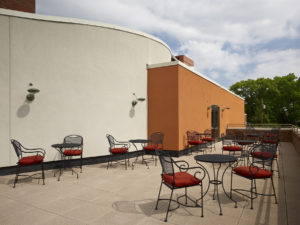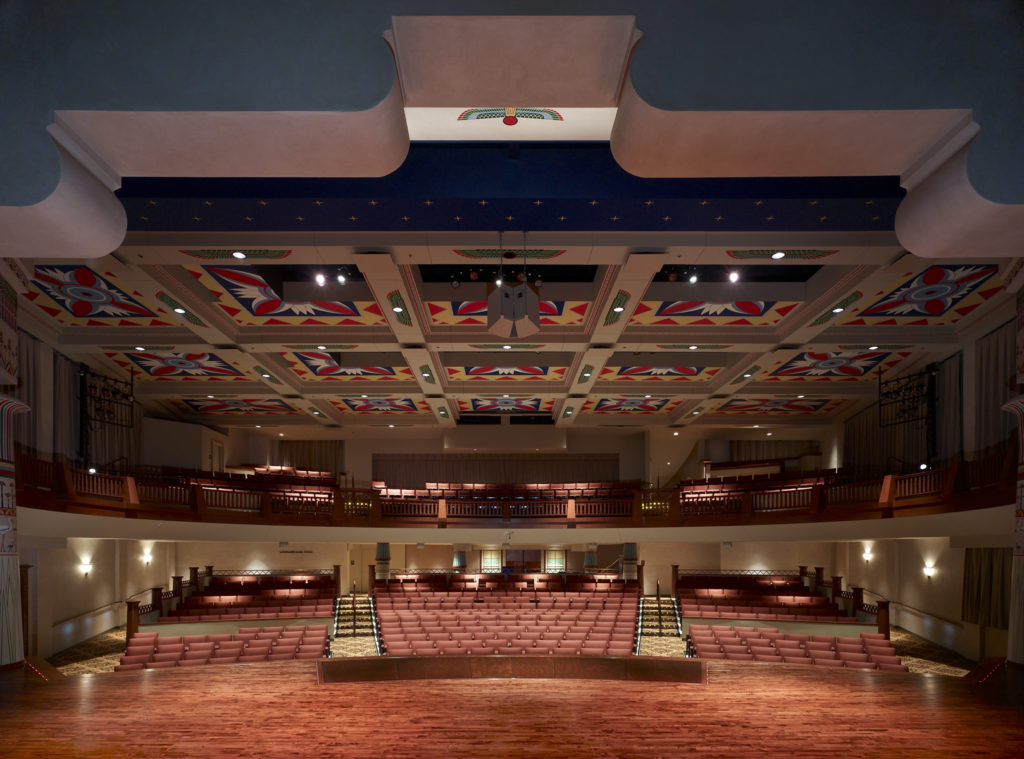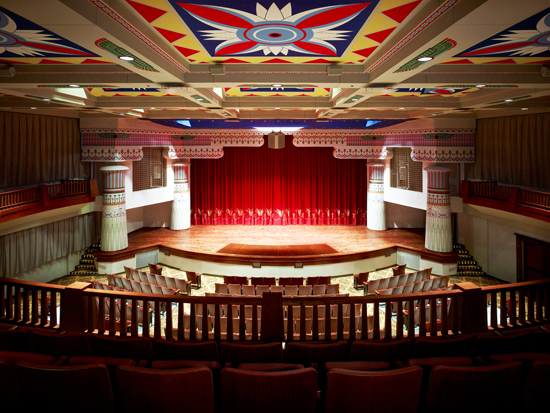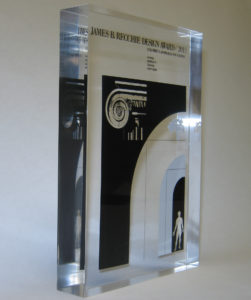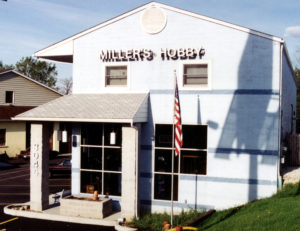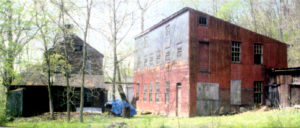(by Charissa Durst, originally posted on October 4, 2012)
We often take for granted the history of a neighborhood. Where once stood an Art Deco office building, now sits a cookie-cutter strip mall. But what if an architect had taken the time to study the history behind the Art Deco building? How would they have gone about completing an historic building renovation that not only would house shops but could also have a positive impact on the neighborhood as a whole? By following a few guidelines, renovating a historical building doesn’t need to be the money pit many developers would have you believe.
Do your research. Understanding the history of a community will give you a huge advantage when beginning your restoration project. Just as architectural periods segue from one style to another, neighborhoods reinvent themselves over time. Through careful research, patterns will emerge that will help you tackle your project while maintaining the building’s integrity. Historically, research has always been a bit of a treasure hunt. Hours of library research often turned up scant details while other days you could immerse yourself in a building’s original plans. Luckily, the internet has opened up the world’s historical archives and sources such as Sanborn Fire Insurance maps collection give you an instant picture of a neighborhood’s character.
Review regulations. Every city has its own regulations on historical preservation. Taking the time to learn know your area’s regulations will definitely save you time, money and headaches. Submit plans early in the process; you might need the extra time to make design adjustments. Also, check the historical designation of the building you are restoring. Is it listed in the National Register of Historic Places or as a contributing structure to a historic district? Contact the state historic preservation office, the agency that oversees historic preservations, and ask if your project has any restrictions you’ll need to follow. Generally, historic renovations should follow the Secretary of the Interior’s Guidelines for Rehabilitation (link to NPS site?). Finally, check if your property is located in an area subject to review by a local area commission, architectural commission, or historical commission. I sit on the German Village Historic Commission here in Columbus, and believe me, we are way more strict with buildings in our district than a property that is merely subject to state or federal regulations!
Secure funding. Historic building renovations can qualify for a variety of federal grant programs. These programs, which help offset the high cost of preservation projects, have various requirements so make sure you know your projects parameters and goals before applying. The Main Street Grant program assists historic downtown areas retain their tradition and character. Our company is currently working on a façade improvement project in the City of Xenia that was partially funded by a Main Street grant.
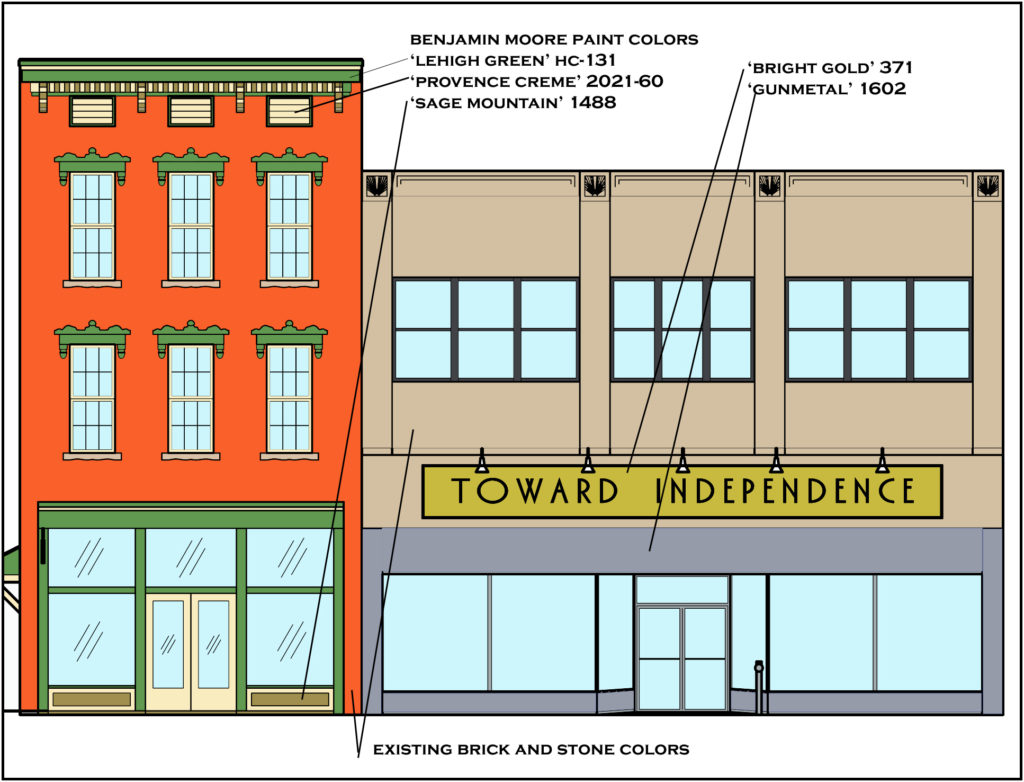
Rendering of proposed facade improvements in Xenia, Ohio
Federal historic tax credits and new market tax credits have been a source of funding for renovation projects since the 1980s. When coupled with state historic tax credits, a significant percentage of the project’s costs can be covered. Our Woodward Opera House project recently applied for federal and state tax credits, which allowed the project to expand from a $2.5 million “just fix-it” construction budget to an almost $15 million state-of-the-art performing arts center budget.
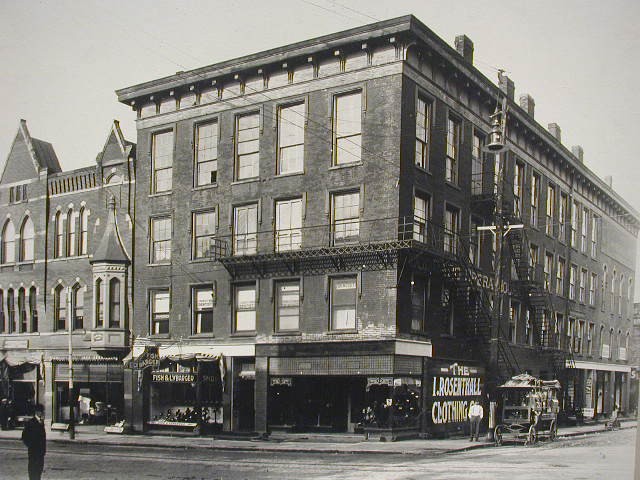
The Woodward Opera House in Mount Vernon, ca 1916
Reuse and recycle. Bringing modern conveniences and materials into your historical renovation can be a labor of love. By installing environmentally friendly products during your renovation, you can bring warmth and savings to your building. Reuse, restore or repurpose flooring you salvaged during demolition. Creating a ‘sustainable-use plan’ prior to construction will expedite the material recycling and help you organize the inventory for future use. If your goal is a sustainable project, consider obtaining LEED certification from the U.S. Green Building Council. A project earns points for each sustainable criteria met. A total building renovation qualifies as a LEED New Construction project, which requires 40 points for basic certification, 50 for Silver, 60 for gold, and 80 for platinum. HDC is currently renovating a historic elementary school with the goal of achieving LEED for Schools Silver Certification.
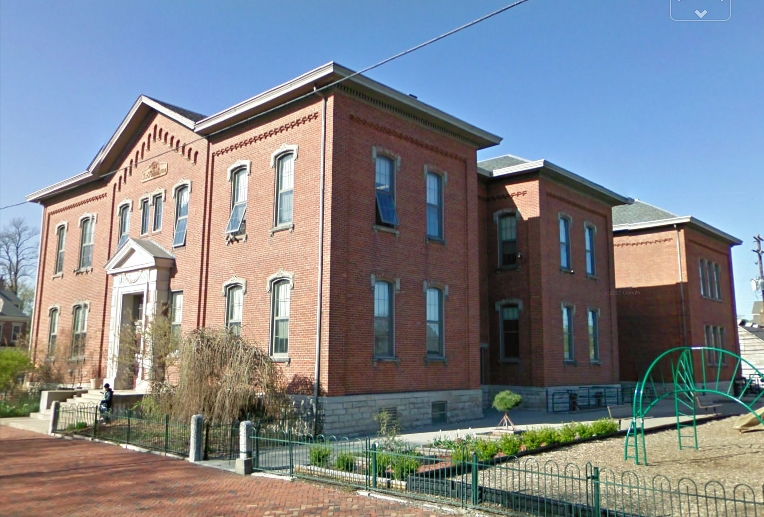
Stewart Elementary School in Columbus, Ohio, with the original 1874 building in the front
Hire the Right Team. The pool of design firms that provide historic renovation services seems to grow as the economy shrinks and property owners stop building new and start focusing on maintaining their existing real estate. In reality, many firms actively avoid historic renovations because they are, as one engineer told me, “dirty.” The site can be full of unknown contaminants, there are too many restrictions on the design work, and you never know what will be uncovered during construction that will require a sudden change in the plans. In a new construction project, all the mistakes are your own and you don’t have to deal with inherited issues. But if you ask most people, they would much rather live and work in a nicely renovated historic building than in a modern building. The materials, proportions, and craftsmanship of historic buildings just cannot be replicated today without breaking the bank.
Undertaking an historic building restoration doesn’t have to be a daunting task. Thoroughly researching the project before you begin will save you both time and money. Hiring the right team will save you headaches during design reviews and construction. The reward for your effort, though, is knowing you saved a piece of history for yet another generation to cherish


