HDC President Charissa Durst Presents at SIA Chicago Conference
For the first time in 15 years, Charissa Durst attended the Society of Industrial Archaeology Conference, held this year in Chicago in June. This conference was more personal than usual, as Charissa also took her mother — who was visiting for several weeks from Nevada — with her to the conference. Charissa and her mom attended the Friday tour called “Energy Research and the Nuclear Age” that visited the Fermilab National Accelerator Laboratory in Batavia, Illinois, and Argonne National Laboratory in Lemont, Illinois. On another personal note, the tour was selected in memory of Charissa’s father, Hai-Boh Wang, who passed away in January. Dr. Wang was a structural engineer who designed nuclear power plant containment shells and retired from the Nuclear Regulatory Commission in 2004. On Saturday, Charissa presented a paper titled “Putting the ‘Cold’ in the Cold War: Nose Dock Hangars of Eielson Air Force Base, Alaska,” based on the HABS/HAER documentation of the last remaining 1946-1947 hangar designed for the B-29 on the base. The conferenced wrapped up Saturday evening with a banquet at the Lost Marsh Golf Club, built on the site of an old steel mill, in Hammond, Indiana, and coincidentally in the town where Charissa was born.
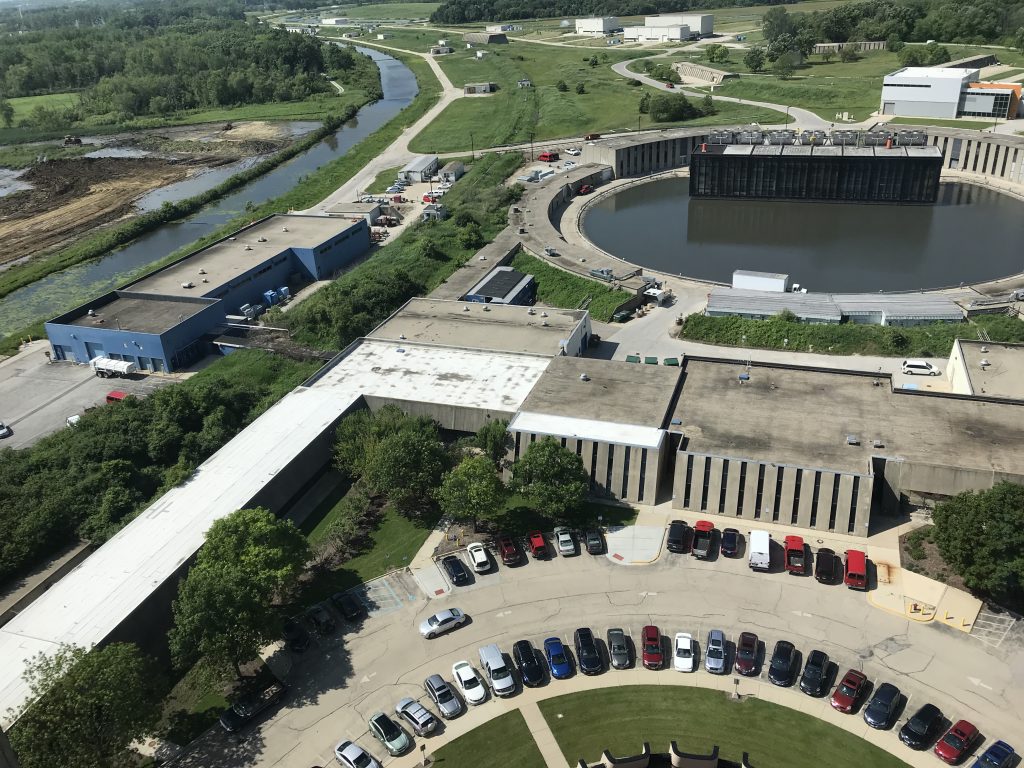
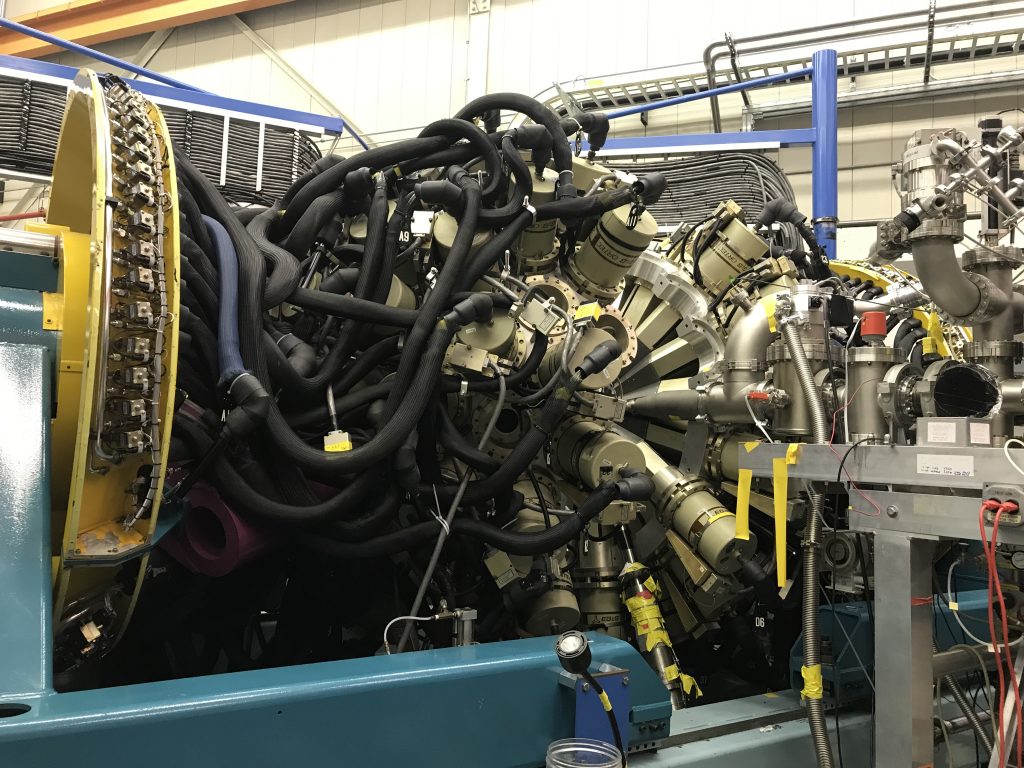
Roofing Work Underway at Five Oaks Historic Home
The red slate roof on the Five Oaks Historic Home in Massillon has been a key character-defining feature since the house was constructed in 1895. It is New York Red slate, one of the world’s rarest and most expensive slates due to its exceptional high quality and life span. After enduring 124 years on this roof, the slates show no deterioration, no surface spalling, no crumbling or softening, and they sound with a clear ring when held in the air and hit with a hard object. Since the slate could easily last another 50 to 100 years, HDC’s project is designed to retain the majority of the existing slate, make minor repairs and replace damaged slate. Red slate native to the west side of the porte-cochere was removed to use as replacement slate on the highly visible main roof. Inappropriate Pennsylvania gray slate was removed from the porte-cochere, and the roofing contractor was able to find salvaged red slate that was an excellent match to use on the less visible porte-cochere roof. The project also includes replacing copper valleys, gutters and flashings at the six chimneys and two turrets.
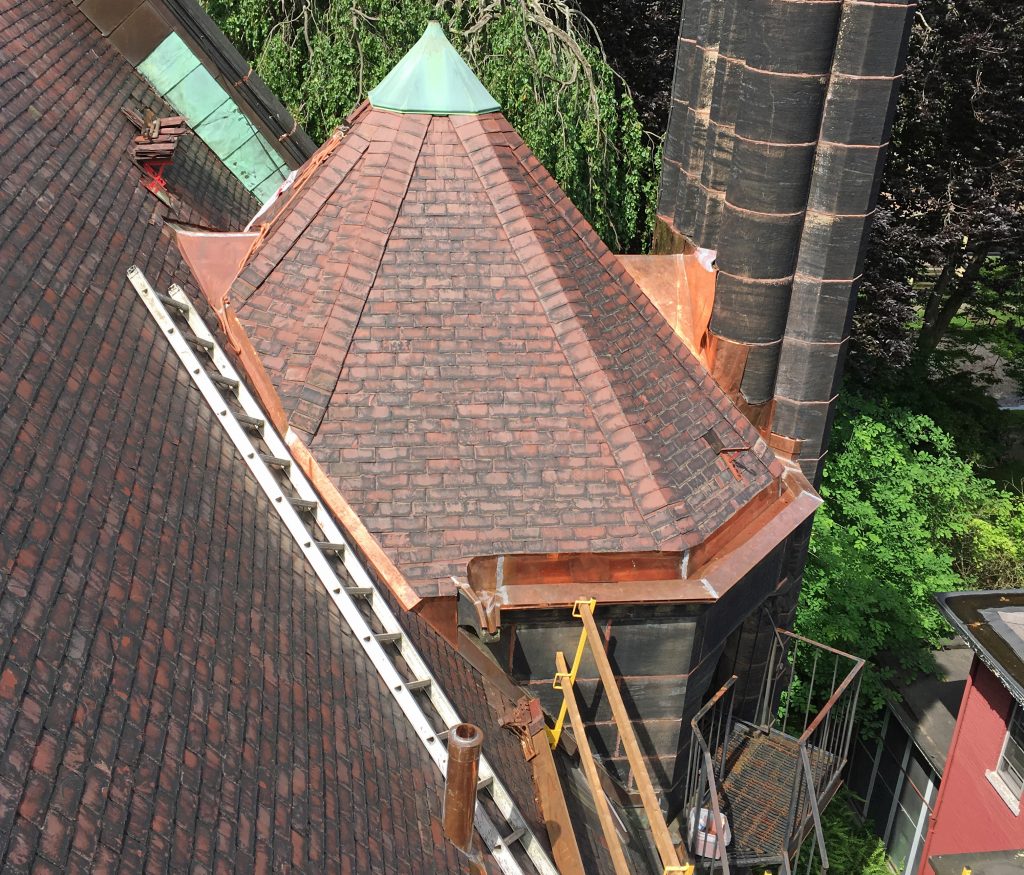
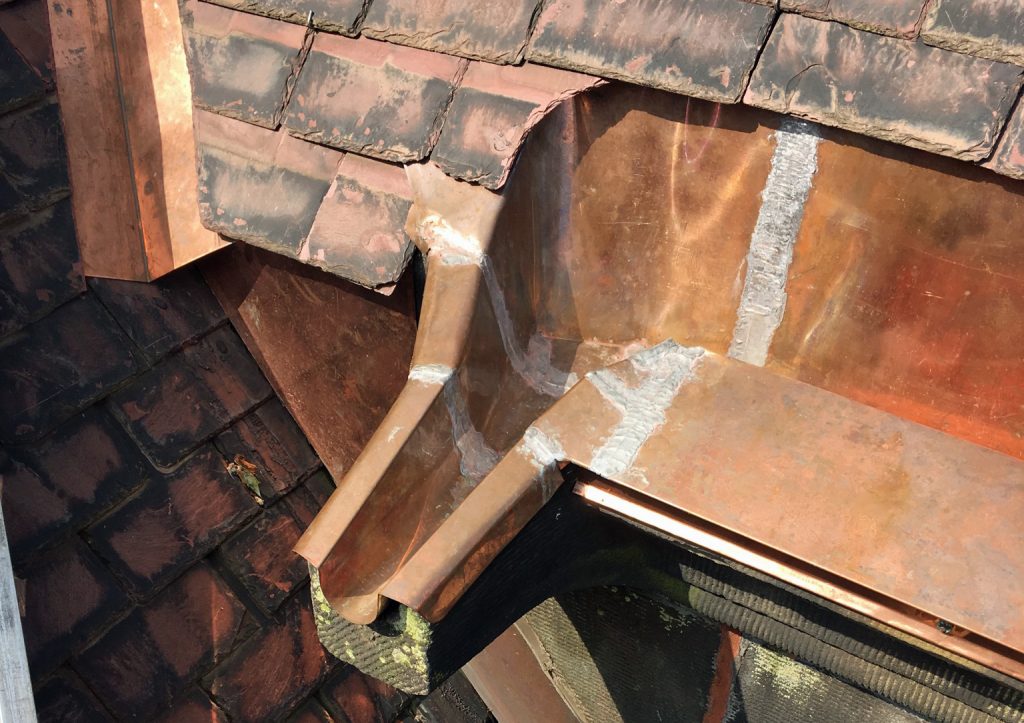
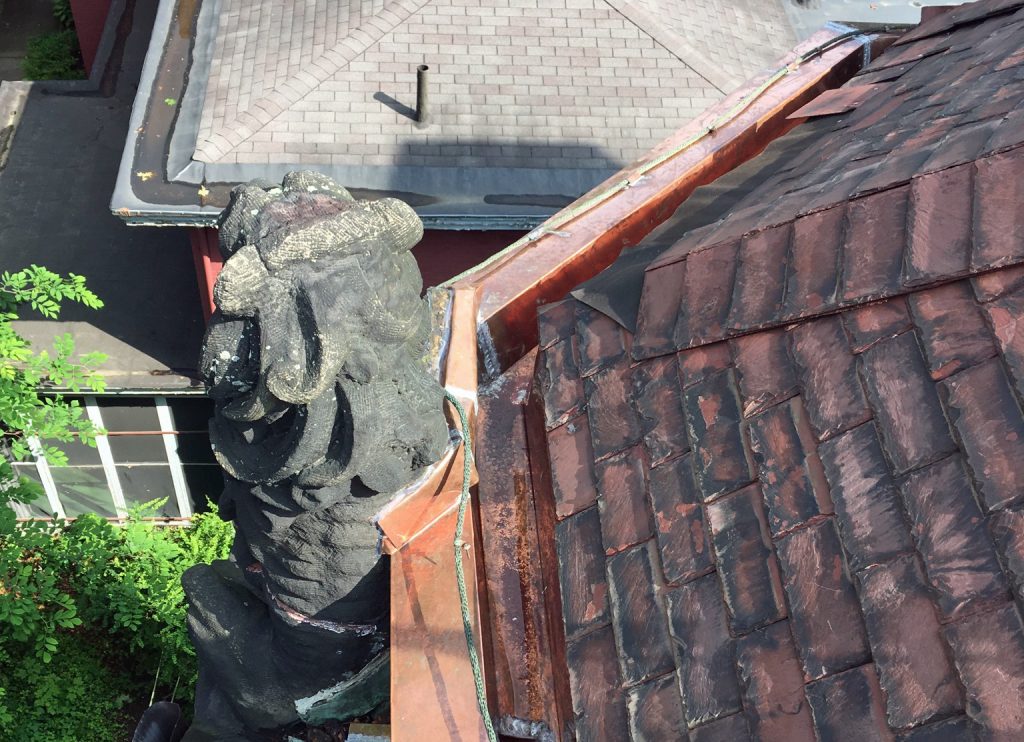
Devon Pool Bath House Opens on Memorial Day Weekend!
After almost 10 months of construction, the Devon Pool Bath House opened on Memorial Day weekend with a ribbon cutting for the 2019 swim season. The new Bath House features an expanded office area, which includes a pool manager’s office, staff break room, staff restroom, and first aid area. The locker rooms feature an increased number of toilets and lavatories to meet building code and skylights for natural daylighting, plus the addition of a family restroom. The concessions area, previously a separate shack, was brought up to health code with a grease interceptor, 3-compartment sink, and custom worktable. Between the concessions and Bath House is a large storage room, and between the office area and locker rooms is a covered entry area with service windows under exposed decorative trusses and skylights.
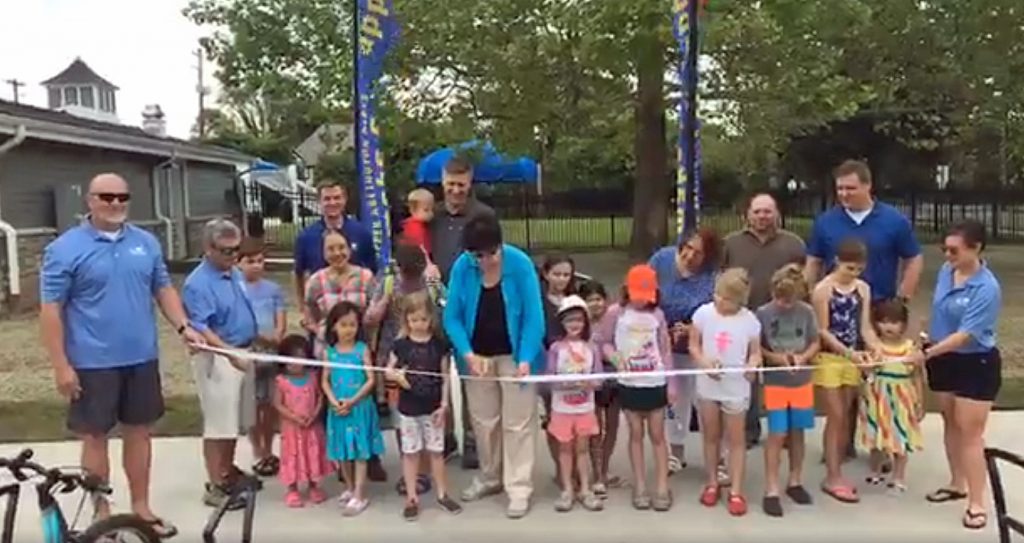
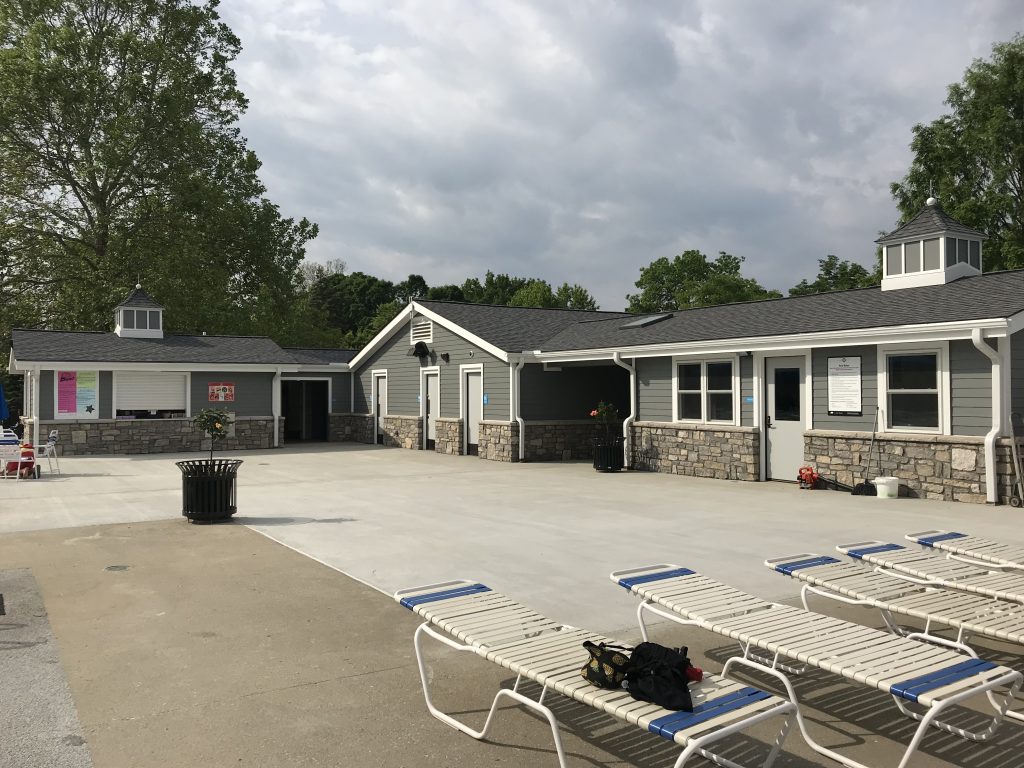
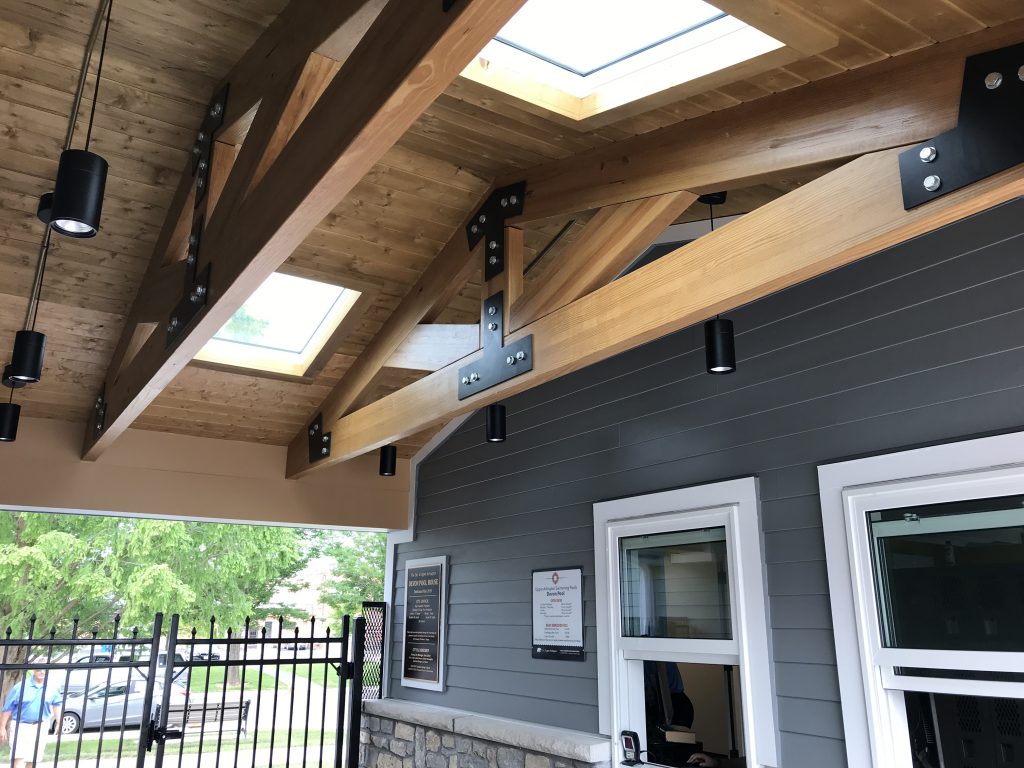
A Columbus Carriage House Tells a Story with a Tragic Ending
In March, HDC was commissioned to prepare HABS level documentation of a carriage house at 602 E. Town Street. Charissa Durst and photographer Jeff Bates shot the exterior and interior of the first floor (the second floor was unsafe to access), and Charissa researched the history of the building, which was in poor structural condition and scheduled for demolition. This large Stick Style carriage house was originally associated with a house (now demolished) constructed in 1888 for James Kilbourne, a successful businessman and grandson of the founder of the city of Worthington. James Kilbourne was born in 1842, one of five children of Lincoln Kilbourne and his wife Jane. James had a brilliant mind and earned undergraduate and graduate degrees at Kenyon College before the age of 21. Upon leaving Kenyon in 1862, James volunteered and enlisted as a private in Company A of the Ohio 84th Infantry Regimen. He distinguished himself in multiple Civil War campaigns in the west, rising to the rank of captain. He was made a brevet colonel and was addressed as Colonel Kilbourne for the remainder of his life. After the war, James earned a law degree from Harvard Law School but elected to help run his father’s hardware and railroad supplies store.
He married Anna Bancroft Wright, and they settled in a house (still standing) down the street at 550 E. Town Street. James left his father’s store in 1886 to form Kilbourne & Jacobs Manufacturing Co., which made construction equipment such as road scrapers, wheelbarrows, steel sinks and trucks. Two years later, he moved into the new house at 604 E. Town Street and remained there for the rest of his life. The company was phenomenally successful, capitalized at $100,000 in 1886 and grew to more than $1 million by 1900. James and Anna had two children, and his son worked in the business with him. The years during and after World War I saw labor unrest, high wages, and escalating income tax rates. James died in the summer of 1919, and his son Lincoln tragically passed away two months later. With the loss of two owners in one year, the Kilbourne & Jacobs Manufacturing Co. descended into bankruptcy by 1923. The bankruptcy occurred just one year after the untimely death of James’ daughter Alice in 1922, leaving his widow Anna to weather the tragedies alone. Anna sold the house in 1923 and lived the remaining two years of her life in a room at the Seneca Hotel. The house was demolished to construct the Chateau De Ville Luxury Apartments, which opened in 1932 with 13 one- and two-bedroom units.
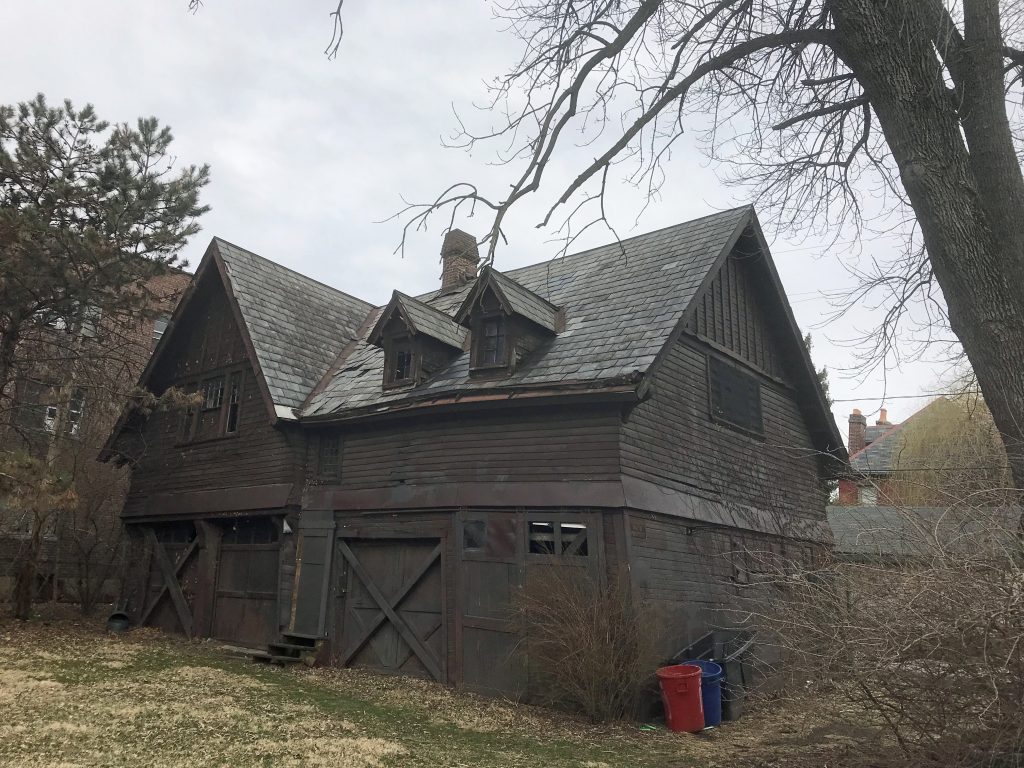
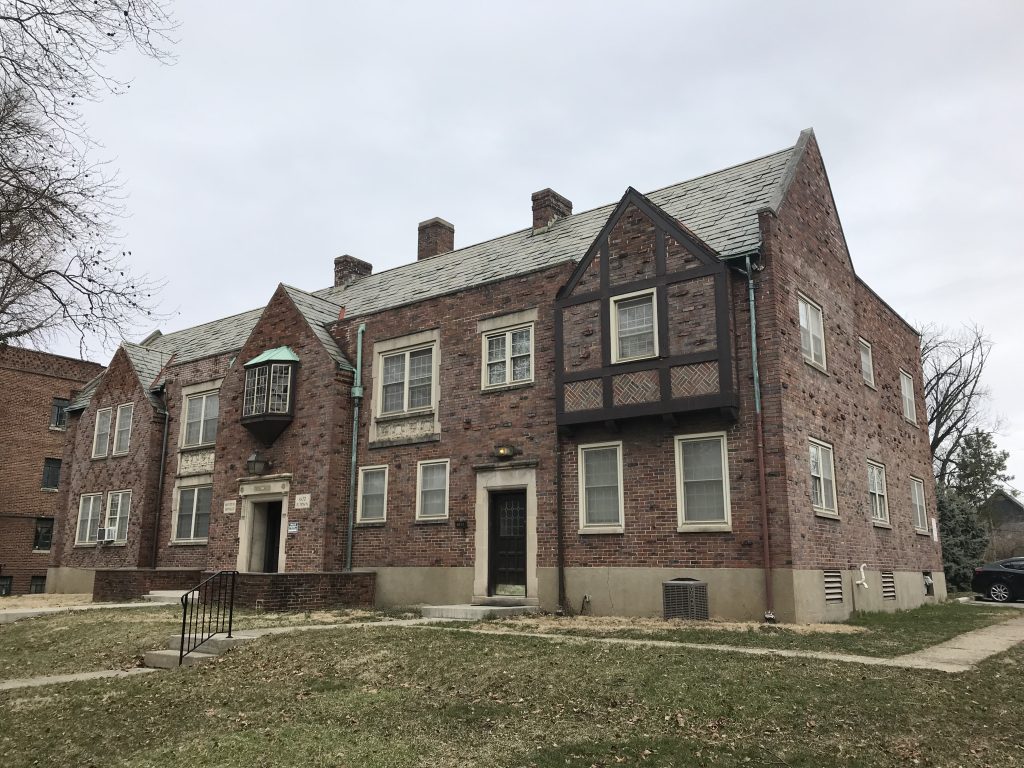
Click here for a copy of the report.
HDC Welcomes Ziti…the Beagle
Just in time for Mother’s Day, Charissa Durst brought home a 9½-week-old beagle-hound mix* from Tails of Hope in Cincinnati. She was one of four females in a litter of seven from a beagle-hound mix mother named Cinnamon. All of the puppies were named after spices, and this one was named Ginger. Charissa and Don tried out the name Ginger for the weekend but decided that Ziti suited her, and she responded better to it. Ziti had never been outside before and had never seen grass, so persuading her to do her business outside has been quite a challenge.



