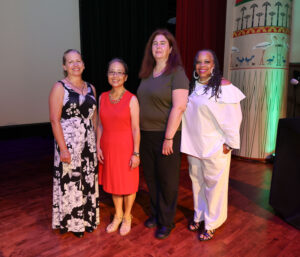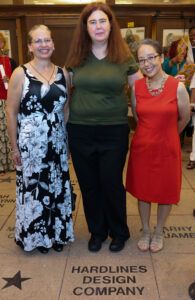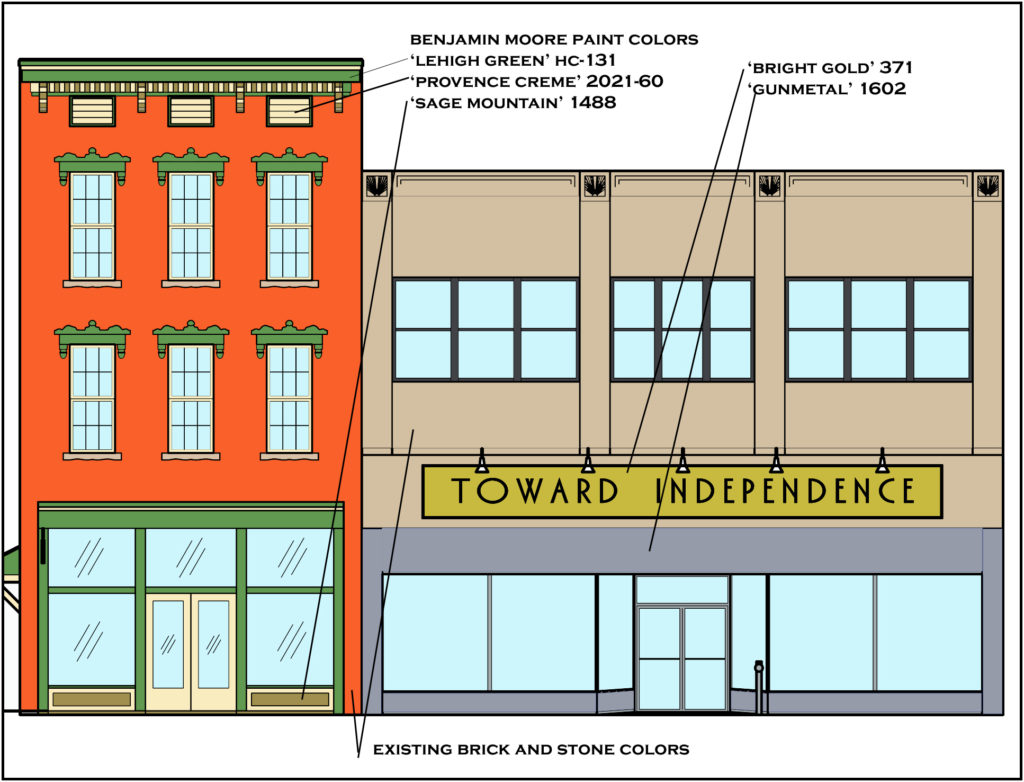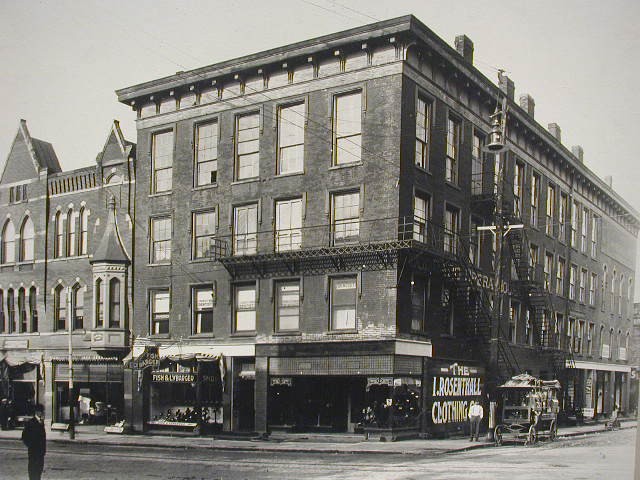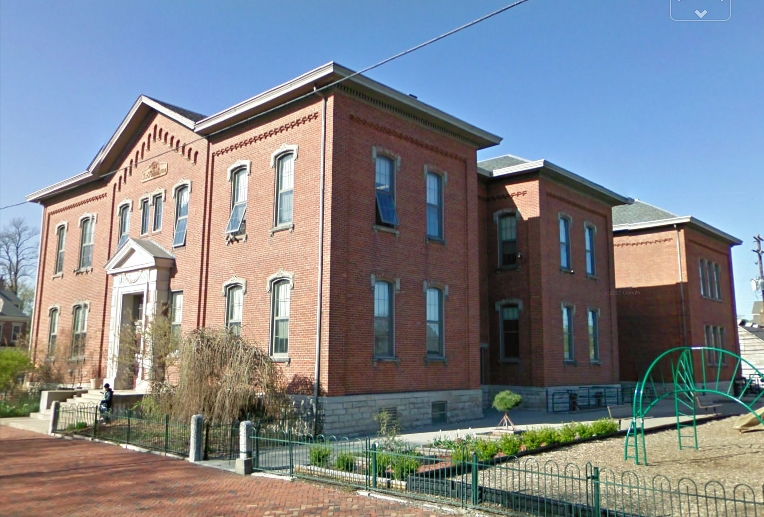
Category Archives: Historic Theatres
3D Drone Photographs Assist with Exterior Envelope Repairs
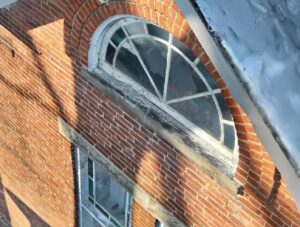
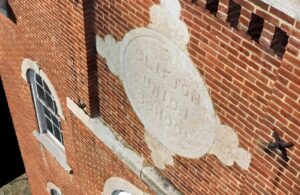
Left: Detail of attic dormer at the Clifton Opera House. Right: Detail of Sign Plaque at Clifton School.
HDC has been working on preparing construction packages to rehabilitate the historic Cedarville Opera House in Cedarville and the historic Clifton Opera House and Clifton School in nearby Clifton. All three buildings were constructed in the late 19th century and have varying degrees of roof, brick wall, and wood window deterioration. HDC commissioned MAJ Consulting LLC to take high resolution photos of the exterior of each building and stitch the photos together into a high-resolution 3D exterior model of the building that is so clear we can conduct an exterior assessment and prepare remediation drawings based on the model alone! This method is extremely helpful for steeply sloped roofs and tall buildings where exterior conditions had to be observed and assessed from the ground.
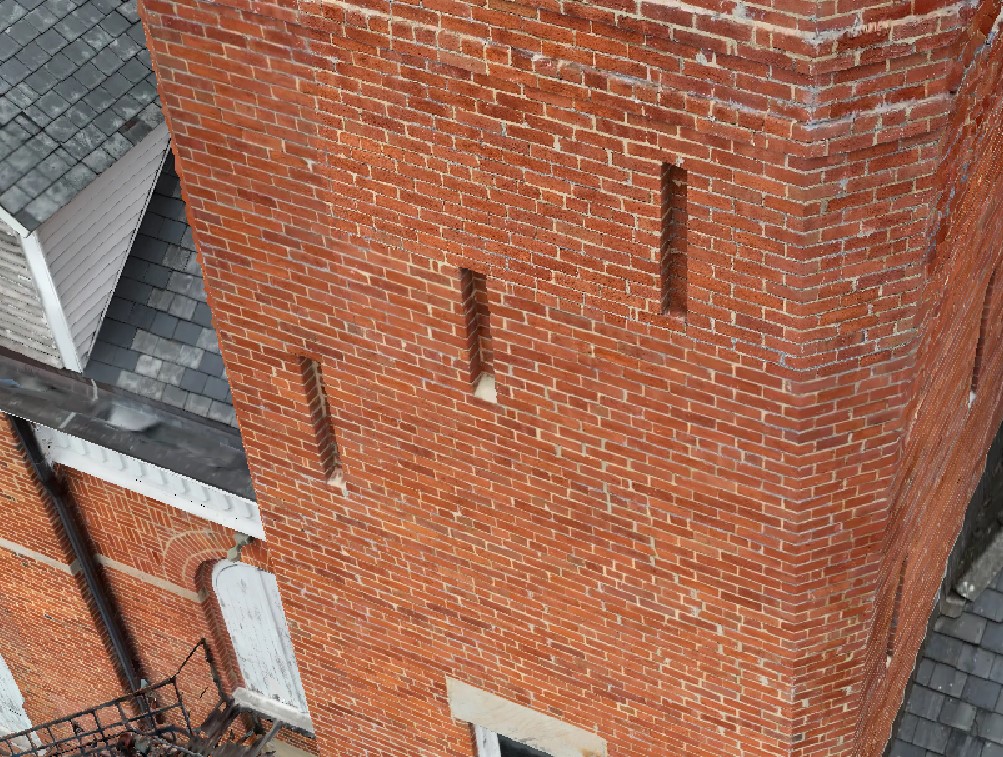
Detail of Fire Department Hose Tower at the Cedarville Opera House.
January 2017
(Originally posted January 31, 2017)
Hardlines Design Company (HDC) has a new look for our website! We’ve updated information and images, and hopefully made it more informative and useful.
HDC welcomes Megan Claybon!
Megan joined HDC at the end of 2016 due to her interest in historic preservation projects. Megan holds a Master of Architecture and Certificate in Historic Preservation from the University of Southern California and a Bachelor of Science in Architecture from Georgia Tech. She has also studied abroad in Paris. Megan’s previous experience includes managing several Kroger supermarket design projects from programming to bidding as well as the design of historical style high-end custom residential homes. Megan is from Atlanta and she and her Boston terrier Sherlock are trying to get used to Ohio winters.
Clark County Juvenile Court Courtyard Project Nears Completion
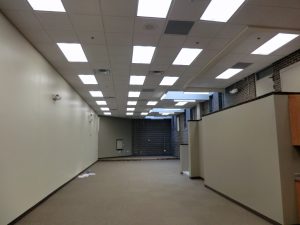
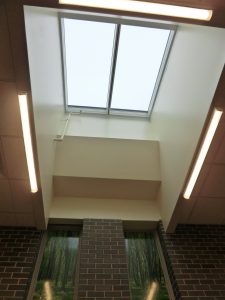
HDC is currently punching out the project to enclose the existing courtyard at the Juvenile Court facility. The new multi-purpose room will provide space for meetings, classroom lectures, and even amateur theatrics. A new exterior entry vestibule and kitchenette area were also added. The enclosure features skylights that provide required light levels to the holding cells whose windows previously looked into the exterior courtyard.
Woodward Opera House
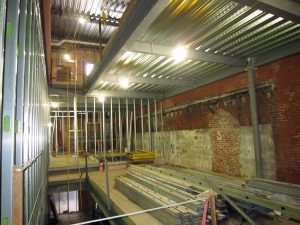
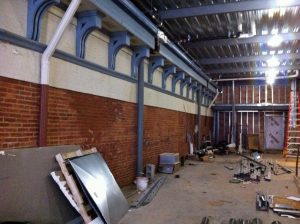
After we’ve been working on this project for 16 years, the Woodward Opera House is racing to finish by the end of 2017! Most of the work completed to date has been in the adjacent Annex building and the new construction behind it. The photo on the right shows the Promenade that forms the lobby serving the opera house on the third and fourth floors. The openings mark the location of the new main stair. The photo on the left shows the new top floor that encloses and showcases the Italianate roof brackets.
Donut Visits a Project Site
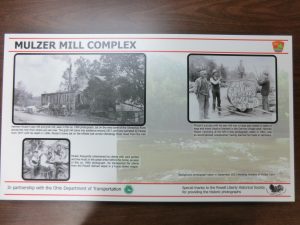
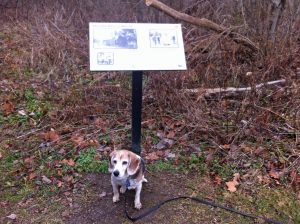
Due to the decent weather over the Christmas and New Year holidays, Donut went for walks at Franklin County Metroparks five times, 5-6 miles each! The last trip was to Glacier Ridge Metropark in Dublin, where we unexpectedly ran into a historical marker Hardlines Design Company had designed for the Ohio Department of Transportation marking the site of Mulzer Mill
Five Things to Keep in Mind About Historic Building Renovation
(by Charissa Durst, originally posted on October 4, 2012)

