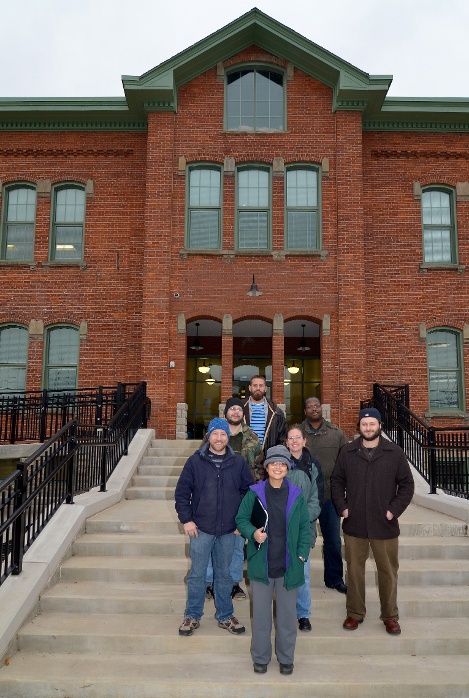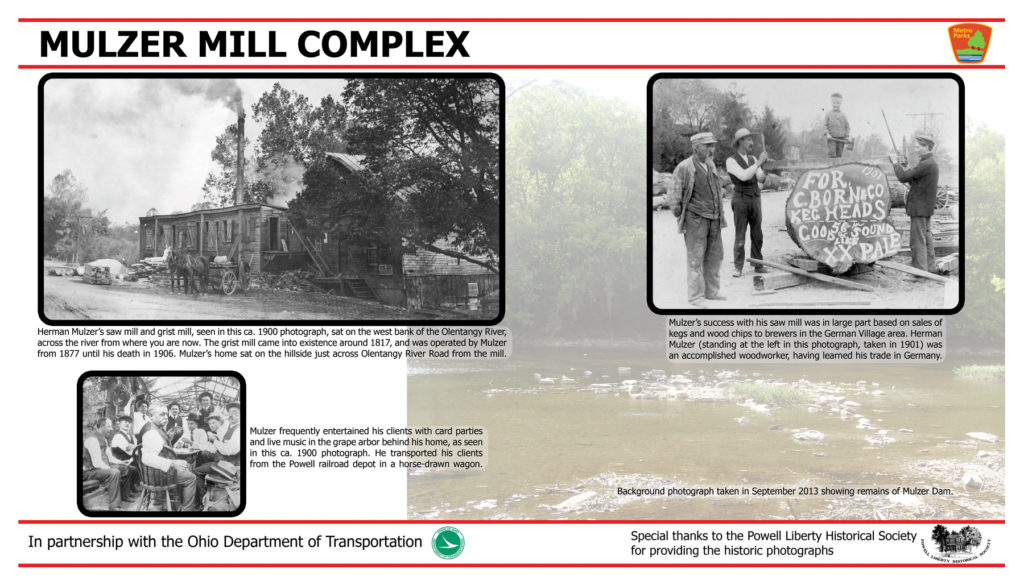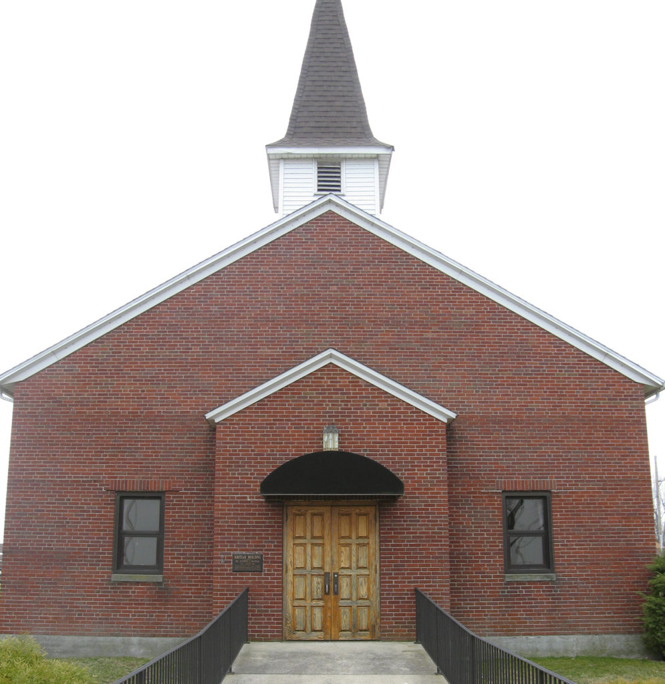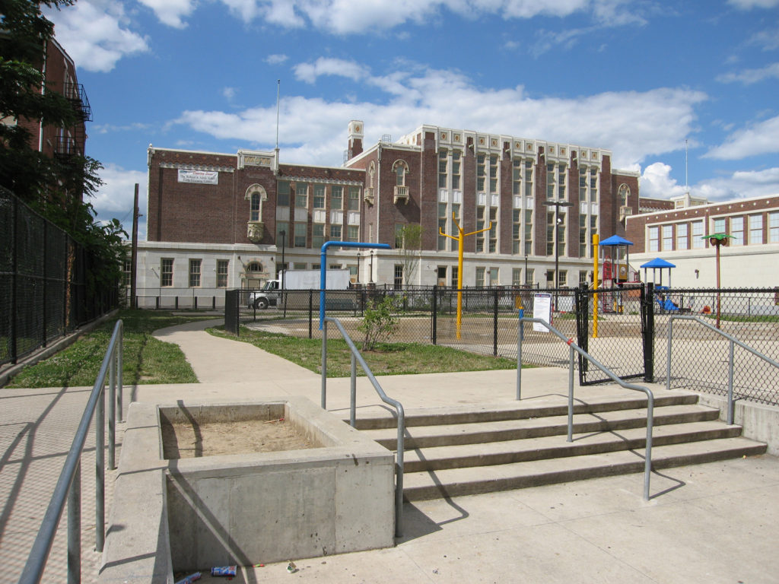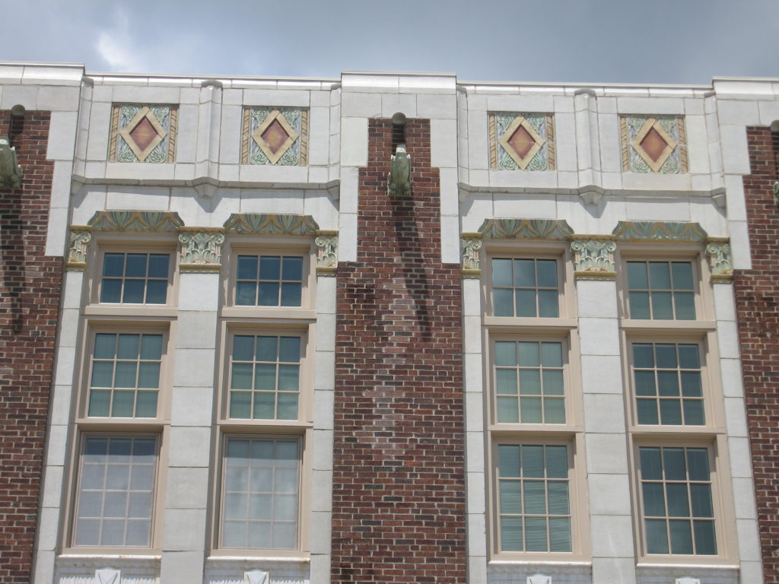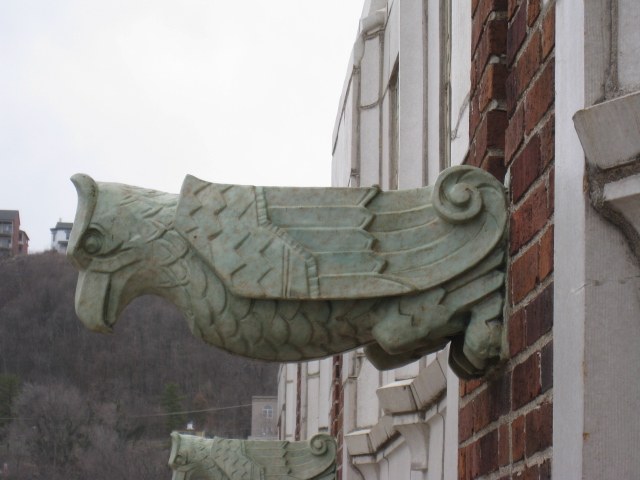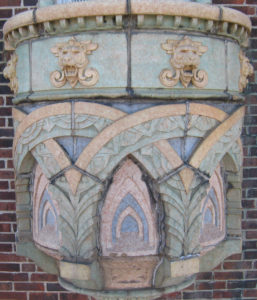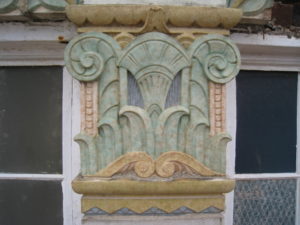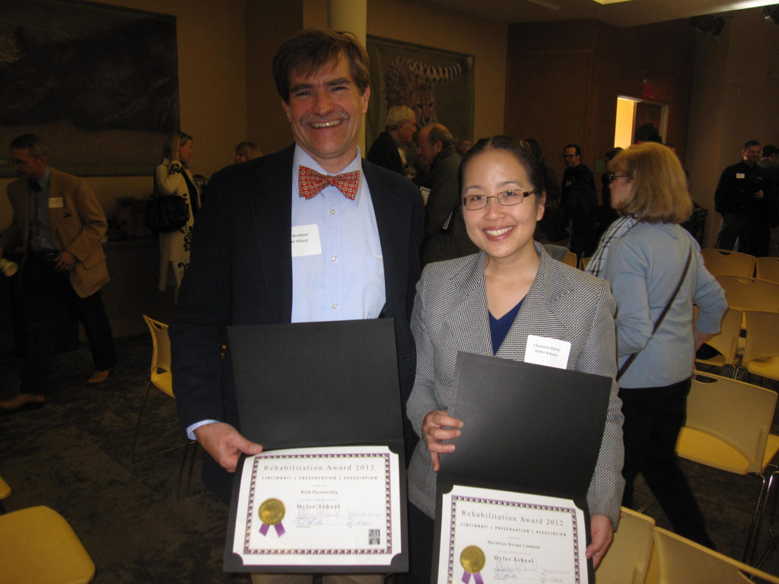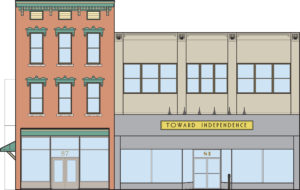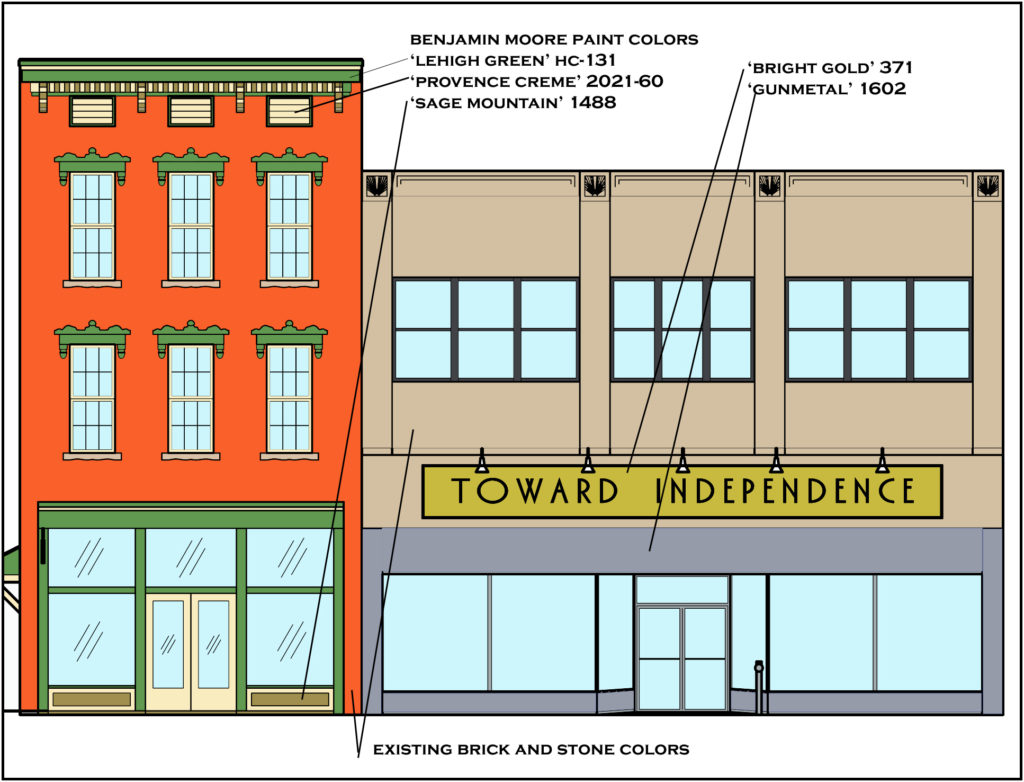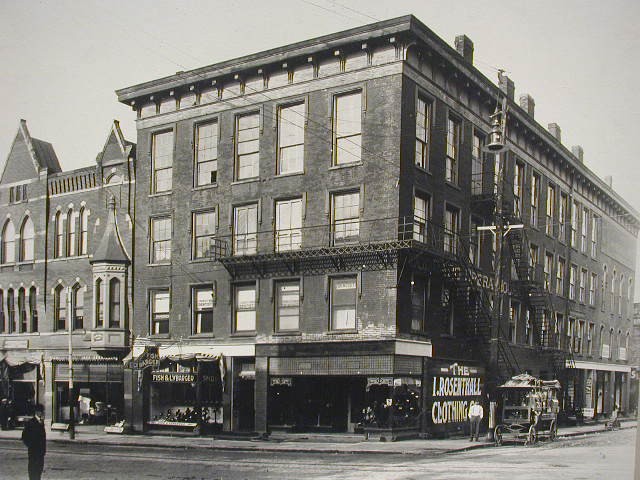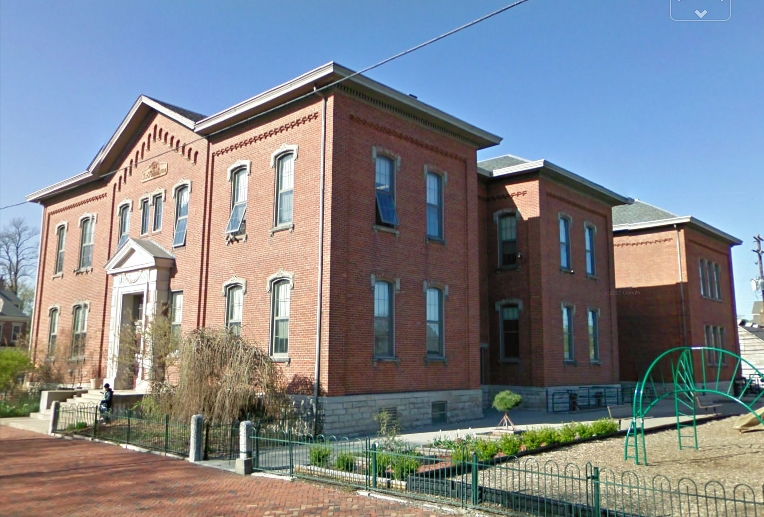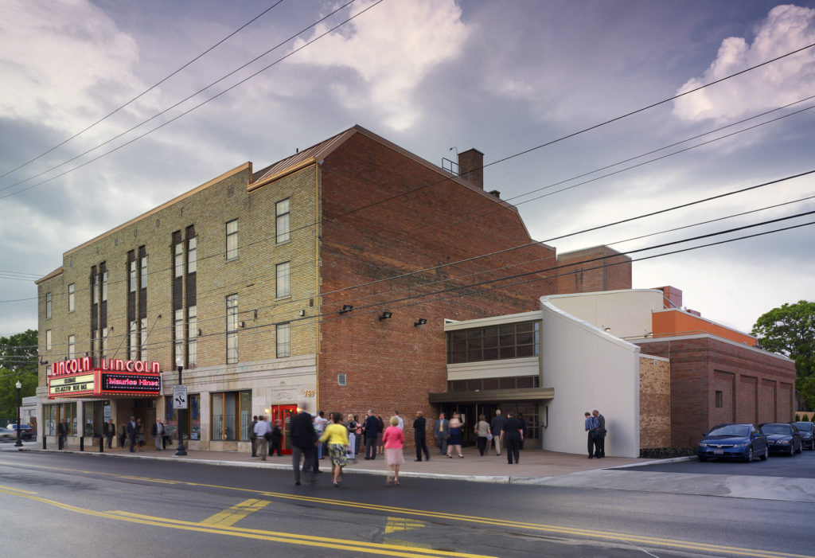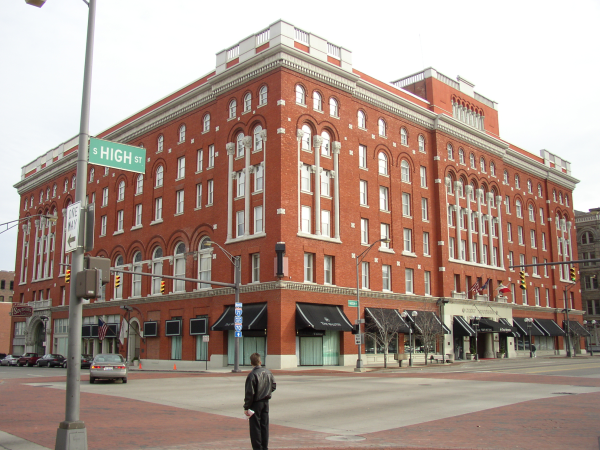(by Charissa Durst, originally posted December 9, 2011)
The Goldilocks Principle, or Third Time’s a Charm!
The James B. Recchie Award was established in 1984 by the Columbus Landmarks Foundation to honor those who have made exceptional advances in historic preservation and urban design in the central Ohio area. Since previous projects that received the award were designed by the most prestigious design firms in town, we here at HDC have always felt that the Recchie Award is one of the premier historic preservation awards in the state—and one that I’ve dearly wanted for the firm!
HDC began the addition to and rehabilitation of the Lincoln Theatre in 2005 with a master plan, with construction completed in May 2009. The 1928 Egyptian Revival theatre once was the heart of a thriving African-American neighborhood, but it had sat vacant for almost 40 years. The City of Columbus acquired the property in 2004 and recruited the Columbus Association for the Performing Arts (CAPA) to manage the building rehabilitation project. The Lincoln Theatre Association was formed with wide community support and a stated mission to “serve as the steward of the historic landmark theatre, as an incubator for talented, emerging artists.” This complex project was completed on such a fast schedule that when people asked what was our favorite part of the Lincoln Theatre project, we sometimes joked: “When it was over!” But today, we’d answer (this time, only half jokingly): “When we won the Recchie Award!”
Our path to the Recchie Award, however, was elusive, and the competition tough…
The 2009 Recchie: Were we too small?
The Lincoln Theatre opened on Memorial Day of 2009, and we nominated the project for the Recchie Award by submitting a description of the project along with the benefits to the community. Five of the nominations were selected to be finalists, including the Lincoln Theatre, and needless to say, everyone involved was elated. The HDC design staff coordinated with the theatre staff of CAPA to show the three jurors around the building, and then we attended the awards ceremony the next day, with high hopes and crossed fingers. But the Recchie was awarded to the Ohio State University Thompson Library renovation, a large-scale, high-profile project to expand and modernize the beloved main library, one of the anchor buildings on the Oval at the OSU campus. We had to admit, the work was indeed massively impressive and well deserving of the award. So, we thought, maybe next year…
The 2010 Recchie: Were we too big?
In 2010, we again nominated the Lincoln Theatre (thinking maybe 2009 was an anomaly), and the Lincoln again became a finalist. But this time, the Recchie Award went to a project on the opposite end of the size spectrum, the Franklin Park Residence and Gardens, a residential-sized project commended not only for its design but also for its community involvement and impact. Dozens of nearby residents came out to praise the gardens. Again, we had to admit, it was a beautifully executed historic house renovation, and one with an immediate community benefit.
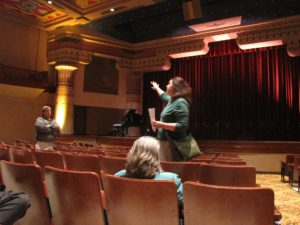
HDC architect Vivian Majtenyi explains the Lincoln Theatre project during the 2010 jury tour
The 2011 Recchie: Surprise! This time, just right!
In 2011, we decided to skip the nomination while we gathered more operating data about the theatre’s affect on the community. So you can imagine our surprise when the notification arrived that—for the third time—the Lincoln Theatre was an award finalist! When we asked who nominated the project, we were told that all nominations are anonymous, and in this case, only the name “Lincoln Theatre” was submitted, with no description or justification. This time, for the juror’s tour, HDC and CAPA each sent three people, and we highlighted the jazz academy on the third floor, the rooftop patio (missed on previous tours), and the diverse uses of the theatre.

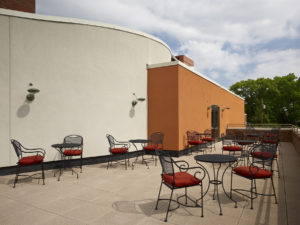
The Jazz Academy’s keyboard studio (left) and the rooftop patio (right) (Photos courtesy of Brad Feinknopf)
We arrived at the 2011 awards ceremony at the Franklin Park Conservatory with subdued expectations, aiming to enjoy the presentation for itself. At the end of the evening, when Nancy Recchie announced that the winner was the Lincoln Theatre, we were stunned! After the presentation, we were congratulated by many friend and peers, who said the award was well deserved and long overdue.
When our group got together to talk about the process, we surmised that this year, we had done a good job on the tour of explaining what the Lincoln Theatre was all about. During the tour, juror Patty Stevens, Chief of Park Planning at Cleveland Metroparks, was amazed that the three design representatives from HDC were all women and marveled at how one firm could have architects, historians, and archaeologists under one roof. Juror Cleve Ricksecker, Executive Director of Capital Crossroads and Discovery District SID, was very impressed by how heavily the theatre was used for non-traditional events such as graduation parties and funerals, and Mark Feinknopf, an Architecture & Planning Consultant with Sacred Space Inc., was a former resident of Columbus who remembered being in the theatre before the renovation. He was particularly moved by its revival. The three jurors also commended the design of the newly inserted balcony, which has been very successful with audiences!
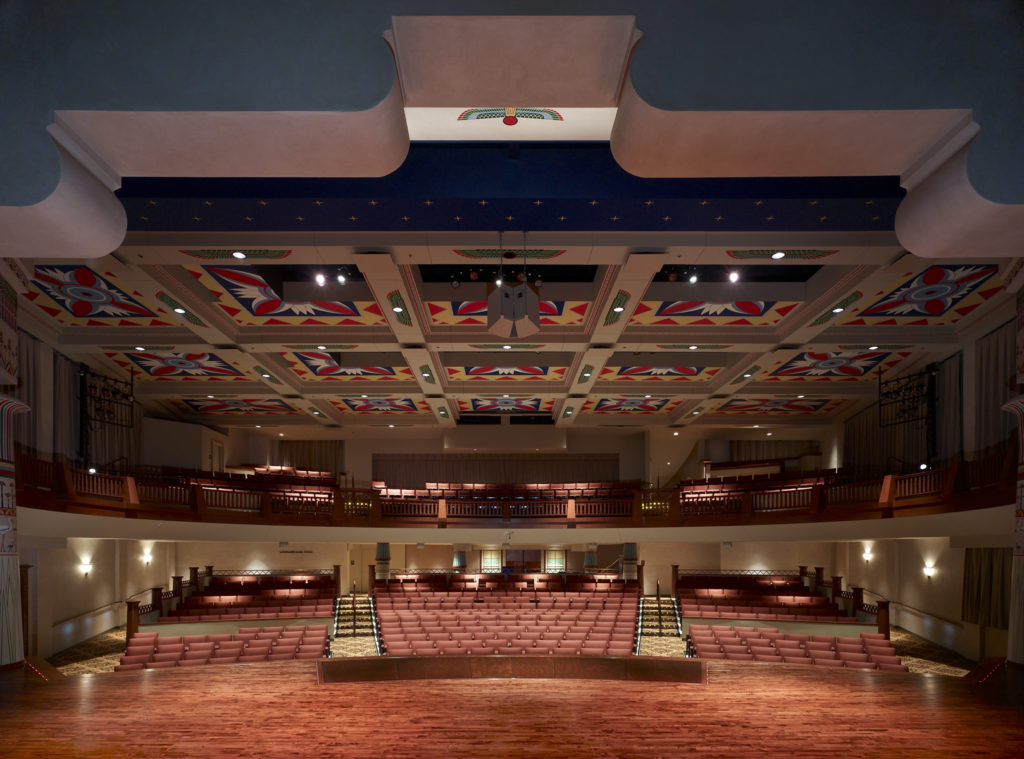
The performer’s view from the stage, showing the new balcony at the back (Photo courtesy of Brad Feinknopf)
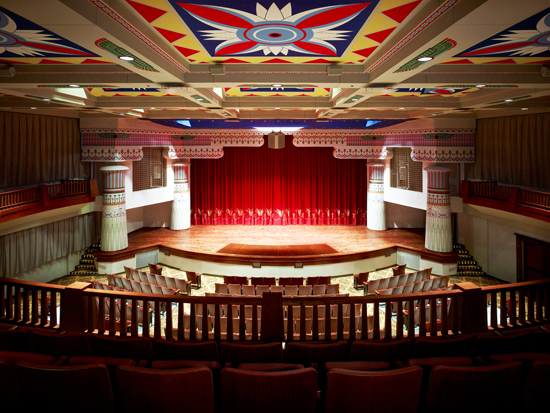
The audience view of the Lincoln Theatre, from the balcony looking at the stage (Photo courtesy of Brad Feinknopf)

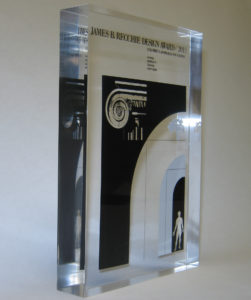
Epilogue
Too small? Too big? Just right! That’s the Goldilocks principle, and for us, the third time quite unexpectedly turned out to be the charm. We were also given an extra award plaque to present to Mayor Coleman, in recognition of his support in securing the initial funding for the project; we’ll be giving the mayor his award in mid December.
And so, on a happy note, we here at HDC give a hearty thanks to all who contributed to the Lincoln Theatre renovation and operations, making this award possible. Be sure and check out the history of the Lincoln Theatre, and don’t miss their calendar for unique events and shows!
The Lincoln Theatre project team:
Architect: Hardlines Design Company
Mechanical/Electrical/Plumbing/Engineer: Korda/Nemeth Engineering, Inc.
Structural/Civil Engineer: Kabil Associates
Acoustician: Acoustic Dimensions
Interiors/Furnishings: Williams Interior Design
General Contractor: The Quandel Group, Inc.
Also check out the announcement in the Columbus Dispatch.
