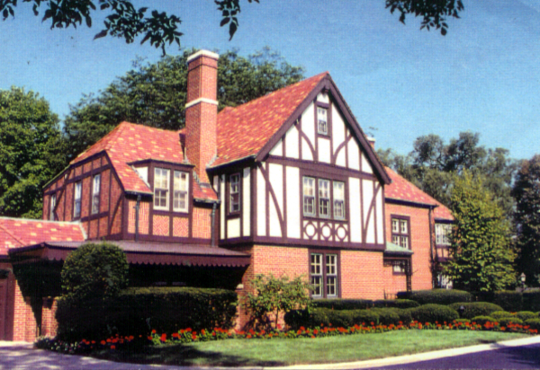
Hardlines Design Company (HDC) was contracted to produce the Wright-Patterson Air Force Base historic structure report and reuse analysis for 16 buildings located at Wright-Patterson Air Force Base (WPAFB). Several of the buildings were the original WPAFB structures constructed in the early 1930s. Each building was evaluated for its adaptive reuse potential and structural integrity.
HDC developed a historic preservation planning tool document that provided WPAFB with interior and exterior assessments, building histories, reviewed operations and maintenance costs, established priorities, alternative uses, recommended courses of action, and detailed construction estimates.
The resulting project required coordination with the WPAFB Civil Engineering Department, Maintenance Department and Cultural Resource Specialists. All work was done in accordance with the Secretary of Interior’s Standards for Rehabilitation.
