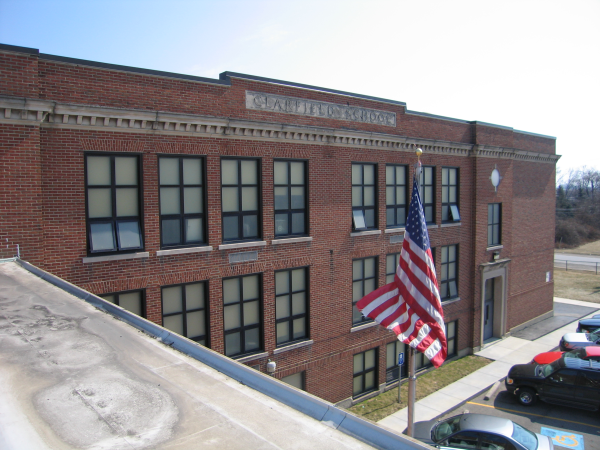
Hardlines Design Company (HDC) was contracted by Columbus City Schools to assess and conduct a roof condition assessment for Clarfield Elementary School in Columbus, Ohio. The school’s roof is comprised of 9 low-slope roof levels totaling 18,000 sq ft. The roof had experienced excessive water ponding and water intrusion through the roof in all of the roof areas. HDC conducted a roof condition assessment, developed construction bid documents, and conducted construction administration to replace the entire roof, including a new insulation system and new roof drainage system.
The roof assessment included mapping the roof levels, visual inspection of the roof and brick masonry parapets along with infrared moisture and thermal scanning, and core sampling each roof level. The existing roof consisted of two overlaying systems consisting of built-up membrane and mechanically fastened PVC elastomeric membrane. Rigid insulation had deteriorated due to moisture content corroding metal fasteners and metal roof decking. Elastomeric membrane had become loose at parapets and began to creep due to fastener failure. Loose membrane at the parapets caused condensation build-up, which deteriorated brick mortar joints.
HDC designed a new roof consisting of a 25-year, light-colored, gravel-surface, built-up membrane, with an R-35 tapered insulation system having modified bitumen membrane base flashing. Additional drains were installed to provide adequate drainage. Brick masonry parapets were repointed with mortar matching the original material.
