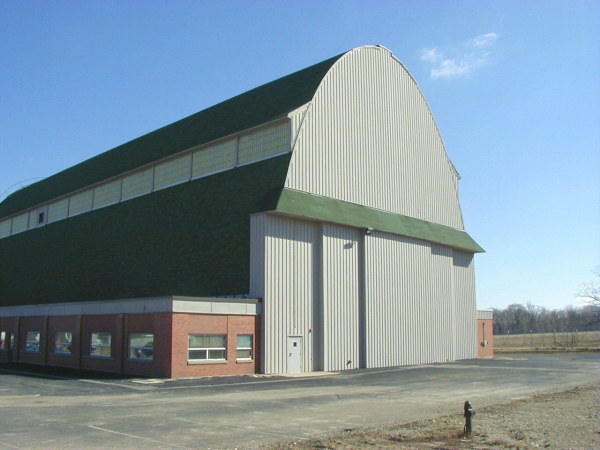
Hardlines Design Company (HDC) provided services to Wright-Patterson Air Force Base in Dayton, Ohio, to replace the existing roof of Building 20821, a former radar test facility constructed in 1947. The building had an unusable parabolic (egg-shaped) roof along with lower single-story roofs including a window clerestory. The project also included refinishing of the hangar doors. The aim was to eliminate moisture penetration into the roof and upper walls.
HDC conducted a condition assessment on the roofing systems, roof structure, and window clerestory. Water intrusion was occurring in the main building shingle system, lower low-slope roofs, and through the clerestory; damaging wood decking, wood roof and window framing, interior acoustic fiber panels, and interiors. The assessment concluded that roofing systems, window units, and damaged wood framing would need to be replaced.
The project included the removal of two layers of asphalt shingles, and the installation of new, fully adhered 30-year fiberglass singles with modified bitumen and bituminous built-up roofing systems. The work also included repair of the wood deck sheathing and roof-framing members, the replacement of clerestory windows with new units that replicated the historic multi-pane configuration, and the repair of damaged window-framing members. Due to the unique arch form of the roof, the shingles constituted part of the vertical wall treatment.
