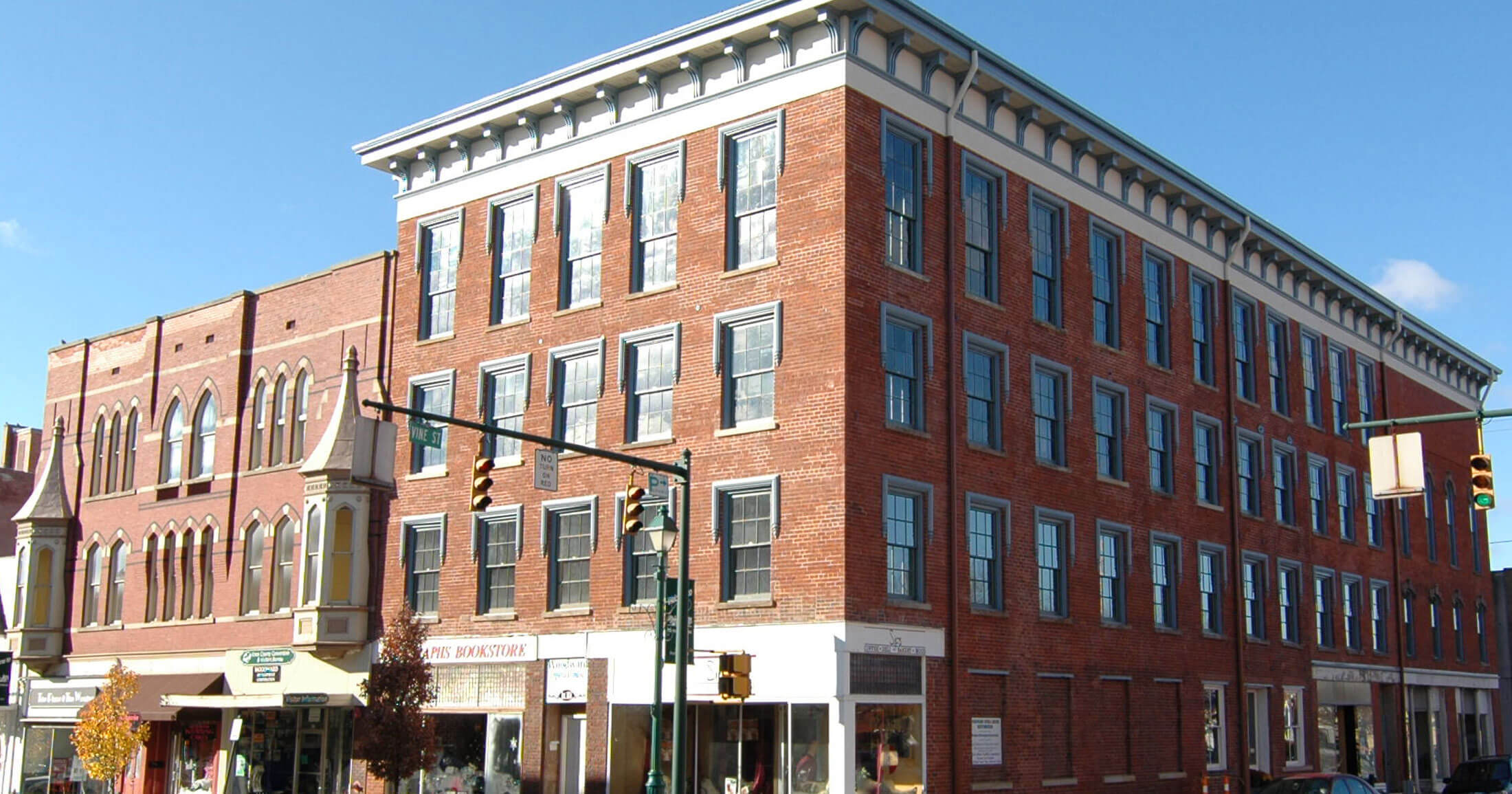The renovation of the prominent National Register listed Woodward Opera House and the design and construction of its new addition has been separated out into multiple-phased projects to accommodate funding restrictions. The Woodward Opera House Project challenges include integrating the restoration of a 1850s theatre building with the adaptive reuse of the adjacent Cooper building and the construction of new additions to the rear.
A new rear addition will accommodate backstage theatre support spaces such as dressing rooms, restrooms, and loading. Separate entries are being provided for retail, office, theatre audience, and theatre support personnel. Construction staging issues include working around an occupied facility and coordinating construction access/staging and storage on an urban site without inconveniencing adjacent shop owners and their customers. Historic tax credit funding was finalized in 2015 and construction was the first live performance took place in January 2019.
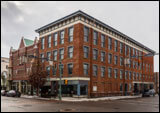 Northeast Corner
Northeast Corner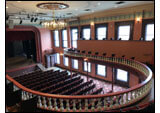 Main House after Renovation
Main House after Renovation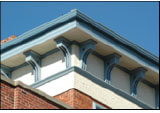 Restored Roof Brackets
Restored Roof Brackets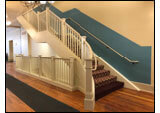 New Main Stair
New Main Stair
- Owner:
Woodward Development CorporationCompletion:
2002-2003 Retail Renovation
2006-2007 Exterior Renovation
2011-2012 Second Floor Office Renovation
2014-2019 Theatre Renovation - Cost/Size:
$18 million / 73,412 SFContact:
Mr. Pat Crow (740) 392-6102

